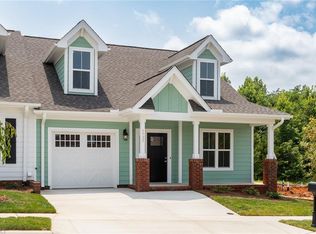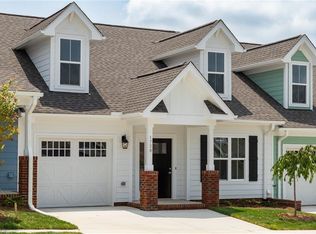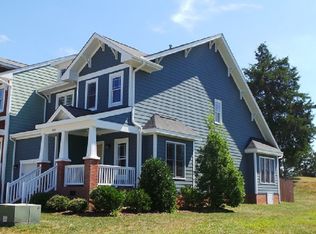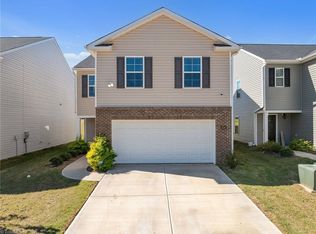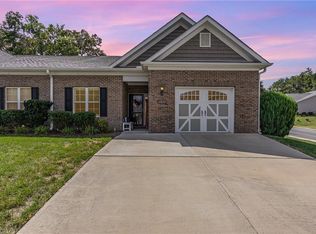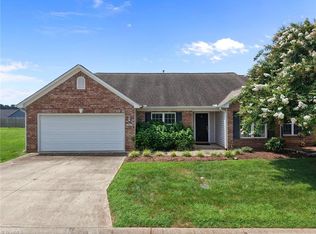FALL SPECIAL BUILDER INCENTIVE $13,000 Builder Incentive. Visit out model home at 1744 Old Fields Blvd. 1.1 miles to Amazon Warehouse, 3 miles to proposed BUCK-EES, 24.9 miles to UNC Chapel Hill, 25.8 miles to Duke University 6.3 miles to downtown Mebane, 22.0 miles to Carrboro all within a driving distance to your work location. Get more Bang for $$$ here in new construction MODEL HOME OPEN DAILY 12-5 MONDAY-FRIDAY AND 10-3 SATURDAY
New construction
$340,000
1741 Old Fields Blvd, Haw River, NC 27258
3beds
1,743sqft
Est.:
Stick/Site Built, Residential, Townhouse
Built in 2024
0.07 Acres Lot
$-- Zestimate®
$--/sqft
$145/mo HOA
What's special
- 367 days |
- 50 |
- 2 |
Zillow last checked: 8 hours ago
Listing updated: 20 hours ago
Listed by:
Earla Clark 336-306-0448,
Keller Williams Realty,
Brandon cox 336-362-3622,
KELLER WILLIAMS REALTY
Source: Triad MLS,MLS#: 1146934 Originating MLS: High Point
Originating MLS: High Point
Tour with a local agent
Facts & features
Interior
Bedrooms & bathrooms
- Bedrooms: 3
- Bathrooms: 3
- Full bathrooms: 2
- 1/2 bathrooms: 1
- Main level bathrooms: 2
Primary bedroom
- Level: Main
- Dimensions: 15.92 x 14.58
Bedroom 2
- Level: Second
- Dimensions: 13.58 x 10.92
Bedroom 3
- Level: Second
- Dimensions: 13.58 x 10.83
Dining room
- Level: Main
- Dimensions: 14.33 x 11.25
Kitchen
- Level: Main
- Dimensions: 15.83 x 14.33
Laundry
- Level: Main
- Dimensions: 9.75 x 5.92
Living room
- Level: Main
- Dimensions: 16.58 x 14.33
Heating
- Heat Pump, Natural Gas
Cooling
- Central Air
Appliances
- Included: Microwave, Dishwasher, Disposal, Free-Standing Range, Electric Water Heater
- Laundry: Dryer Connection, Main Level, Washer Hookup
Features
- Ceiling Fan(s), Soaking Tub, Kitchen Island, Pantry, Separate Shower, Solid Surface Counter
- Flooring: Carpet, Vinyl
- Has basement: No
- Attic: Storage
- Has fireplace: No
Interior area
- Total structure area: 1,743
- Total interior livable area: 1,743 sqft
- Finished area above ground: 1,743
Video & virtual tour
Property
Parking
- Total spaces: 1
- Parking features: Driveway, Garage, Garage Door Opener, Attached
- Attached garage spaces: 1
- Has uncovered spaces: Yes
Features
- Levels: One and One Half
- Stories: 1
- Patio & porch: Porch
- Pool features: None
Lot
- Size: 0.07 Acres
- Features: Not in Flood Zone
Details
- Parcel number: 178813
- Zoning: residential
- Special conditions: Owner Sale
Construction
Type & style
- Home type: Townhouse
- Property subtype: Stick/Site Built, Residential, Townhouse
Materials
- Masonite
- Foundation: Slab
Condition
- New Construction
- New construction: Yes
- Year built: 2024
Utilities & green energy
- Sewer: Public Sewer
- Water: Public
Community & HOA
Community
- Security: Carbon Monoxide Detector(s), Smoke Detector(s)
- Subdivision: Old Fields
HOA
- Has HOA: Yes
- HOA fee: $95 monthly
- Second HOA fee: $50 monthly
Location
- Region: Haw River
Financial & listing details
- Date on market: 12/13/2024
- Cumulative days on market: 366 days
- Listing agreement: Exclusive Right To Sell
- Listing terms: Cash,Conventional,FHA,VA Loan
Estimated market value
Not available
Estimated sales range
Not available
Not available
Price history
Price history
| Date | Event | Price |
|---|---|---|
| 5/12/2025 | Price change | $340,000+1.5% |
Source: | ||
| 3/27/2025 | Price change | $335,000+1.5% |
Source: | ||
| 12/13/2024 | Price change | $330,000 |
Source: | ||
| 6/23/2024 | Listed for sale | -- |
Source: | ||
Public tax history
Public tax history
Tax history is unavailable.BuyAbility℠ payment
Est. payment
$2,070/mo
Principal & interest
$1645
Property taxes
$161
Other costs
$264
Climate risks
Neighborhood: 27258
Nearby schools
GreatSchools rating
- 7/10Garrett ElementaryGrades: PK-5Distance: 3 mi
- 9/10Hawfields MiddleGrades: 6-8Distance: 3 mi
- 10/10Alamance-Burlington Early CollegeGrades: 9-12Distance: 0.8 mi
- Loading
- Loading
