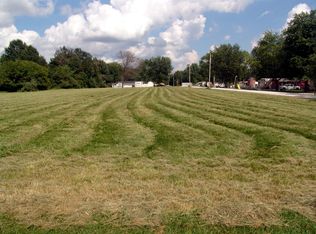Sold for $150,000
$150,000
1741 Murray Clark Rd, Danville, IL 61832
3beds
1,710sqft
Single Family Residence
Built in 1957
2 Acres Lot
$152,400 Zestimate®
$88/sqft
$1,114 Estimated rent
Home value
$152,400
$108,000 - $216,000
$1,114/mo
Zestimate® history
Loading...
Owner options
Explore your selling options
What's special
Looking for the perfect blend of convenience and country charm? This property offers 2 acres just minutes from town, providing the ideal balance of rural serenity and easy access to amenities. The spacious home features 3 bedrooms and 2 bathrooms, with thoughtful updates throughout. The kitchen has been beautifully remodeled, and the interior has been freshly painted, with new light fixtures adding a modern touch. Outside, you'll find a 2.5-car detached garage, plus an additional 24x24 workshop building — perfect for hobbies or extra storage. The property includes two fenced areas, one of which boasts a deck with electrical power. The home is well-maintained, with vinyl siding, updated gutters, and a newer roof (replaced by the previous owner). The HVAC system, sump pump, and shingles are all approximately 4 years old. This charming property is a must-see for those seeking space, privacy, and easy living!
Zillow last checked: 8 hours ago
Listing updated: June 26, 2025 at 03:38am
Listed by:
Beth Blazaitis 217-443-3211,
Coldwell Banker Real Estate Group
Bought with:
Susie Gaudio, 475130253
PRIORITY ONE REAL ESTATE
Source: CIBR,MLS#: 6250750 Originating MLS: Central Illinois Board Of REALTORS
Originating MLS: Central Illinois Board Of REALTORS
Facts & features
Interior
Bedrooms & bathrooms
- Bedrooms: 3
- Bathrooms: 2
- Full bathrooms: 2
Bedroom
- Level: Main
- Dimensions: 14 x 12
Bedroom
- Level: Main
- Dimensions: 9.3 x 14
Bedroom
- Level: Main
- Dimensions: 11.5 x 10.7
Den
- Level: Main
- Dimensions: 13 x 8
Dining room
- Level: Main
- Dimensions: 14 x 12
Other
- Level: Main
Other
- Level: Main
Kitchen
- Level: Main
- Dimensions: 8.8 x 11
Laundry
- Level: Main
- Dimensions: 5 x 6
Living room
- Level: Main
- Dimensions: 28 x 15.7
Heating
- Forced Air, Gas
Cooling
- Central Air
Appliances
- Included: Dryer, Dishwasher, Disposal, Gas Water Heater, Range, Refrigerator, Washer
- Laundry: Main Level
Features
- Main Level Primary
- Basement: Crawl Space,Sump Pump
- Has fireplace: No
Interior area
- Total structure area: 1,710
- Total interior livable area: 1,710 sqft
- Finished area above ground: 1,710
Property
Parking
- Total spaces: 2
- Parking features: Detached, Garage
- Garage spaces: 2
Features
- Levels: One
- Stories: 1
- Patio & porch: Deck
- Exterior features: Fence, Workshop
- Fencing: Yard Fenced
Lot
- Size: 2 Acres
Details
- Parcel number: 2321400043
- Zoning: Other
- Special conditions: None
Construction
Type & style
- Home type: SingleFamily
- Architectural style: Traditional
- Property subtype: Single Family Residence
Materials
- Vinyl Siding
- Foundation: Crawlspace
- Roof: Shingle
Condition
- Year built: 1957
Utilities & green energy
- Sewer: Septic Tank
- Water: Public
Community & neighborhood
Location
- Region: Danville
Other
Other facts
- Road surface type: Asphalt, Other
Price history
| Date | Event | Price |
|---|---|---|
| 6/10/2025 | Sold | $150,000-5.1%$88/sqft |
Source: | ||
| 5/10/2025 | Contingent | $158,000$92/sqft |
Source: | ||
| 4/11/2025 | Price change | $158,000-8.7%$92/sqft |
Source: | ||
| 3/22/2025 | Listed for sale | $173,000$101/sqft |
Source: | ||
| 3/16/2025 | Contingent | $173,000$101/sqft |
Source: | ||
Public tax history
| Year | Property taxes | Tax assessment |
|---|---|---|
| 2023 | $1,512 +869.7% | $28,477 +77.6% |
| 2022 | $156 -3.1% | $16,034 +8% |
| 2021 | $161 -0.6% | $14,846 +3.5% |
Find assessor info on the county website
Neighborhood: 61832
Nearby schools
GreatSchools rating
- 1/10South View Upper ElementaryGrades: 5-6Distance: 1.8 mi
- 3/10North Ridge Middle SchoolGrades: 7-8Distance: 4.7 mi
- 2/10Danville High SchoolGrades: 9-12Distance: 3.4 mi
Schools provided by the listing agent
- District: Danville District #118
Source: CIBR. This data may not be complete. We recommend contacting the local school district to confirm school assignments for this home.
Get pre-qualified for a loan
At Zillow Home Loans, we can pre-qualify you in as little as 5 minutes with no impact to your credit score.An equal housing lender. NMLS #10287.
