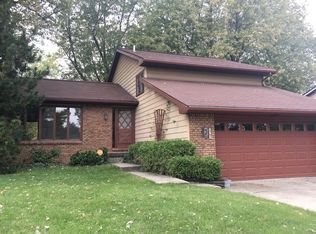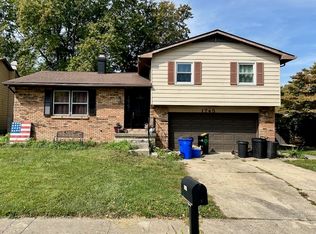Here it is! Get ready for summer entertaining in this completely remodeled northside home. Beautiful and open inside and out! No social distancing worries in the very private feeling back yard with a huge covered deck! This home has been renovated with ALL qualify materials including gourmet kitchen with Amish made cabinets, granite countertops, backsplash, stainless appliances including indoor gas grill and more. Enter the home into the open livingroom to kitchen space and then take advantage of so many other spaces including 3 BIG bedrooms, 3 baths, another family room with fireplace and bar area, another LL den which is being used as a 4th bedroom, a large laundry room and even a great workshop accessed from front or back yard. All quality finishes in the trim, six panel doors, fixtures, bathroom finishes and more. The house also has a newer roof, gutters, STEEL siding, energy efficient windows, HVAC and more. Don't miss this beauty tucked away in North Decatur! Call today!
This property is off market, which means it's not currently listed for sale or rent on Zillow. This may be different from what's available on other websites or public sources.

