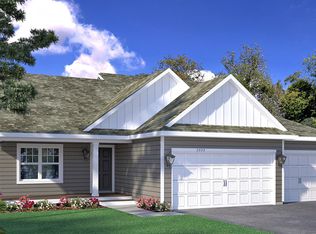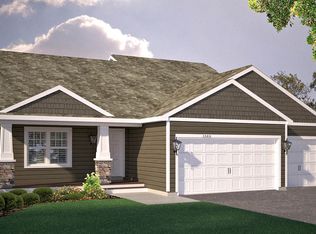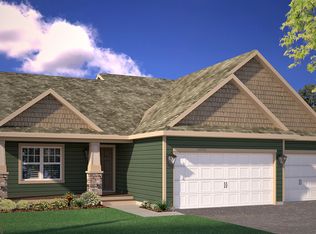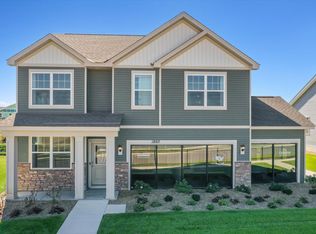Introducing the Adams II, a new home offered at 1741 Marsh View Terrace at Highview Park in Shakopee, Minnesota. The Adams II is one of our most popular floor plans with four bedrooms, study and loft areas, and a spacious kitchen. Working from home is easy in the Adams II's main level study with double doors and a view out of the front of the home. The heart of the main level lies in its open-concept kitchen, family room and dinette. The kitchen features quartz countertops, tiled kitchen backsplash, pendant lighting, an island with breakfast bar, and a walk-in pantry. The Signature appliance package includes double ovens and a gas cooktop. The family room an electric fireplace to warm up the room in the winter. The upper-level houses four bedrooms, a loft for extra living space, and a large laundry room conveniently located near all four bedrooms. The bedroom suite features a large walk-in closet, as well as a private bath with quartz double vanity and separate tub and shower. On the lower level, there are options to add a future family room, bedroom, and bathroom. Plus, options to add a 3rd stall to the garage, landscape and irrigation. All D.R. Horton homes include designer inspired interior packages and the America's Smart Home industry-leading suite of smart home products such as an Amazon Echo Pop, Kwikset smart locks, smart switches, video doorbell and more! *Photos are representational only. Options and colors vary.
This property is off market, which means it's not currently listed for sale or rent on Zillow. This may be different from what's available on other websites or public sources.



