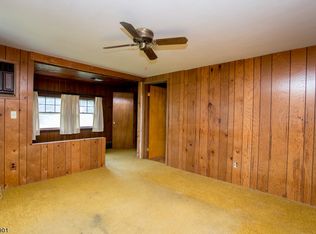Sold for $589,200
$589,200
1741 Linvale Harbourton Rd, Lambertville, NJ 08530
3beds
2,472sqft
Single Family Residence
Built in 1987
2 Acres Lot
$620,500 Zestimate®
$238/sqft
$4,160 Estimated rent
Home value
$620,500
$558,000 - $695,000
$4,160/mo
Zestimate® history
Loading...
Owner options
Explore your selling options
What's special
Discover tranquility in this inviting Cape Cod-style home, beautifully updated and set on 2 picturesque park-like acres. A meandering tree-lined driveway leads you to this peaceful retreat. Set well back from the road, this property provides open grassy areas and wooded land, accentuated by striking boulders and mature trees. Step inside to find a warm family room with light wood flooring and a stone hearth. The kitchen, featuring a peninsula, plentiful cabinets, and new white ceramic tile flooring, offers a delightful view of the natural surroundings. The dining area flows into a versatile great room that is a perfect space for entertaining or relaxing at home. In a separate suite on the main floor you will find a bedroom with double closets, a newly updated full bathroom, and a bonus room currently used as an office. A stylish half bath and a functional laundry/mudroom complete this level. Upstairs, enjoy two spacious bedrooms, a large walk-in closet, and a full bath, all enhanced by skylights and new vinyl plank flooring. Recent upgrades include the roof, skylights, and gutter system (2021). This home also features a generator and an attached two-car garage with ample storage. Conveniently located near Lambertville's shops and dining, this property offers both seclusion and accessibility. Your private retreat awaits!
Zillow last checked: 8 hours ago
Listing updated: December 22, 2025 at 10:53am
Listed by:
Adriana Gaines 215-584-8593,
Suburban City Realty, LLC
Bought with:
Caryn Black, RS283866
B&B Luxury Properties
Source: Bright MLS,MLS#: NJHT2003174
Facts & features
Interior
Bedrooms & bathrooms
- Bedrooms: 3
- Bathrooms: 3
- Full bathrooms: 2
- 1/2 bathrooms: 1
- Main level bathrooms: 2
- Main level bedrooms: 1
Bedroom 1
- Features: Flooring - Luxury Vinyl Plank, Skylight(s), Walk-In Closet(s)
- Level: Upper
- Area: 340 Square Feet
- Dimensions: 17 X 15
Bedroom 2
- Features: Flooring - Luxury Vinyl Plank
- Level: Upper
- Area: 255 Square Feet
- Dimensions: 17 x 15
Bedroom 3
- Features: Flooring - Carpet
- Level: Main
- Area: 182 Square Feet
- Dimensions: 14 x 13
Bathroom 1
- Level: Upper
Bathroom 2
- Features: Flooring - Ceramic Tile
- Level: Main
Dining room
- Features: Flooring - Wood
- Level: Main
- Area: 143 Square Feet
- Dimensions: 13 X 11
Family room
- Features: Fireplace - Other, Flooring - Wood
- Level: Main
- Area: 234 Square Feet
- Dimensions: 18 X 13
Half bath
- Features: Flooring - Luxury Vinyl Plank
- Level: Main
Kitchen
- Features: Kitchen - Electric Cooking, Flooring - Ceramic Tile
- Level: Main
- Area: 169 Square Feet
- Dimensions: 13 X 13
Laundry
- Features: Flooring - Luxury Vinyl Plank
- Level: Main
Living room
- Features: Flooring - Wood
- Level: Main
- Area: 378 Square Feet
- Dimensions: 27 X 14
Office
- Features: Flooring - Carpet
- Level: Main
- Area: 195 Square Feet
- Dimensions: 15 x 13
Heating
- Forced Air, Oil
Cooling
- Central Air, Electric
Appliances
- Included: Dishwasher, Dryer, Oven, Refrigerator, Washer, Cooktop, Water Heater
- Laundry: Main Level, Laundry Room
Features
- Ceiling Fan(s), Bathroom - Stall Shower, Eat-in Kitchen, Entry Level Bedroom, Walk-In Closet(s)
- Flooring: Wood, Tile/Brick, Ceramic Tile, Carpet, Luxury Vinyl
- Windows: Bay/Bow, Skylight(s)
- Has basement: No
- Number of fireplaces: 1
- Fireplace features: Electric
Interior area
- Total structure area: 2,472
- Total interior livable area: 2,472 sqft
- Finished area above ground: 2,472
- Finished area below ground: 0
Property
Parking
- Total spaces: 2
- Parking features: Garage Door Opener, Attached, Other
- Attached garage spaces: 2
Accessibility
- Accessibility features: None
Features
- Levels: One and One Half
- Stories: 1
- Exterior features: Lighting
- Pool features: None
- Has view: Yes
- View description: Trees/Woods
Lot
- Size: 2 Acres
- Features: Wooded
Details
- Additional structures: Above Grade, Below Grade
- Parcel number: 260002100026
- Zoning: RR-6
- Special conditions: Standard
Construction
Type & style
- Home type: SingleFamily
- Architectural style: Cape Cod
- Property subtype: Single Family Residence
Materials
- Frame
- Foundation: Crawl Space
- Roof: Pitched
Condition
- New construction: No
- Year built: 1987
Utilities & green energy
- Sewer: On Site Septic
- Water: Well
- Utilities for property: Cable Connected, Propane
Community & neighborhood
Location
- Region: Lambertville
- Subdivision: Rural
- Municipality: WEST AMWELL TWP
Other
Other facts
- Listing agreement: Exclusive Right To Sell
- Listing terms: Cash,Conventional,VA Loan,FHA
- Ownership: Fee Simple
Price history
| Date | Event | Price |
|---|---|---|
| 3/27/2025 | Sold | $589,200-5.7%$238/sqft |
Source: | ||
| 2/27/2025 | Contingent | $625,000$253/sqft |
Source: | ||
| 1/17/2025 | Price change | $625,000+4.3%$253/sqft |
Source: | ||
| 1/14/2025 | Listed for sale | $599,000$242/sqft |
Source: | ||
| 1/3/2025 | Contingent | $599,000$242/sqft |
Source: | ||
Public tax history
Tax history is unavailable.
Neighborhood: 08530
Nearby schools
GreatSchools rating
- 7/10West Amwell Twp SchoolGrades: K-6Distance: 3.8 mi
- 6/10South Hunterdon High SchoolGrades: 7-12Distance: 2.3 mi
Schools provided by the listing agent
- District: South Hunterdon Regional
Source: Bright MLS. This data may not be complete. We recommend contacting the local school district to confirm school assignments for this home.
Get a cash offer in 3 minutes
Find out how much your home could sell for in as little as 3 minutes with a no-obligation cash offer.
Estimated market value$620,500
Get a cash offer in 3 minutes
Find out how much your home could sell for in as little as 3 minutes with a no-obligation cash offer.
Estimated market value
$620,500
