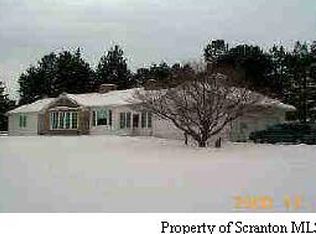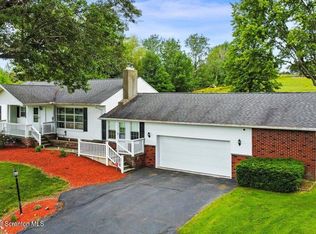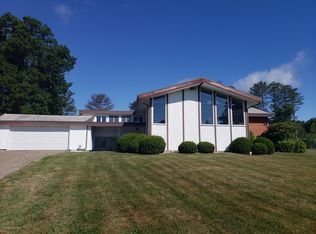Sold for $405,000 on 07/29/24
$405,000
1741 Layton Rd, Scott Township, PA 18447
3beds
2,400sqft
Residential, Single Family Residence
Built in 1960
2 Acres Lot
$440,700 Zestimate®
$169/sqft
$1,994 Estimated rent
Home value
$440,700
$366,000 - $529,000
$1,994/mo
Zestimate® history
Loading...
Owner options
Explore your selling options
What's special
This beautiful sprawling Ranch is poised on 2 (two) cleared picturesque acres with endless views of the countryside. It has many coveted original features including hardwood floors, crystal chandelier in dining room with board-n-batten accent wall. Large bay window in living room that opens to let in all the fresh country air cross breezes; and when it's really in the throws of summer it has central air throughout. The inground pool, although not open, has the parts needed for the new owner get it operating for the season. 3 bds, 2 baths which includes the primary suite with 2 closets and 3/4 bath. LR fireplace with built-in shelving. Modern kitchen and baths and centrally located laundry Sunroom breezeway from 2-car garage. Fencing and doggy door. Extensive landscape and paver patios. This is truly a unique find.
Zillow last checked: 8 hours ago
Listing updated: September 08, 2024 at 09:09pm
Listed by:
Diana Nelson,
CLASSIC PROPERTIES
Bought with:
Ann A Sheroda, AB067350
REALTY NETWORK GROUP
Source: GSBR,MLS#: SC2949
Facts & features
Interior
Bedrooms & bathrooms
- Bedrooms: 3
- Bathrooms: 2
- Full bathrooms: 2
Primary bedroom
- Description: Walk In Closet Plus 2nd Closet
- Area: 272 Square Feet
- Dimensions: 17 x 16
Bedroom 2
- Description: Double Closets W/Dressers
- Area: 256 Square Feet
- Dimensions: 16 x 16
Bedroom 3
- Description: Shelving In Clset
- Area: 132 Square Feet
- Dimensions: 12 x 11
Primary bathroom
- Description: Tiled Shower
- Area: 48 Square Feet
- Dimensions: 8 x 6
Bathroom 2
- Description: Full Newly Tiled
- Area: 48 Square Feet
- Dimensions: 8 x 6
Den
- Description: 2 Patio Doors, Acts As Sunroom To Garage
- Area: 168 Square Feet
- Dimensions: 14 x 12
Dining room
- Description: Open To Living Oom
- Area: 168 Square Feet
- Dimensions: 12 x 14
Eating area
- Description: Also Can Be Use As Sitting Area
- Area: 143 Square Feet
- Dimensions: 13 x 11
Kitchen
- Description: Open To Sitting Area/Laundry Close
- Area: 208 Square Feet
- Dimensions: 13 x 16
Living room
- Description: Fireplace, Built In Shelves,Hardwood Flrs, Baywind
- Area: 288 Square Feet
- Dimensions: 18 x 16
Heating
- Baseboard, Zoned, Wood, Steam, Oil, Fireplace(s)
Cooling
- Central Air, Electric, Ceiling Fan(s)
Appliances
- Included: Built-In Gas Range, Washer/Dryer, Tankless Water Heater, Stainless Steel Appliance(s), Microwave, Dishwasher, Dryer
- Laundry: Laundry Closet, Main Level
Features
- Built-in Features, Drywall, Recessed Lighting, Pantry, Natural Woodwork, Kitchen Island, High Ceilings, Granite Counters, Eat-in Kitchen, Chandelier, Ceiling Fan(s), Bookcases
- Flooring: Hardwood
- Doors: French Doors, Sliding Doors
- Windows: Aluminum Frames, Screens, Double Pane Windows, Bay Window(s)
- Basement: Block
- Attic: Pull Down Stairs
- Has fireplace: Yes
- Fireplace features: Living Room, Wood Burning
Interior area
- Total structure area: 2,400
- Total interior livable area: 2,400 sqft
- Finished area above ground: 2,400
- Finished area below ground: 0
Property
Parking
- Total spaces: 8
- Parking features: Asphalt, Garage Door Opener, Garage, Garage Faces Side, Driveway, Attached
- Attached garage spaces: 2
- Uncovered spaces: 6
Features
- Levels: One
- Stories: 1
- Patio & porch: Covered, Porch, Patio, Front Porch
- Exterior features: Kennel, Private Yard, Private Entrance, Lighting
- Pool features: In Ground
- Fencing: Back Yard,Chain Link
- Has view: Yes
Lot
- Size: 2 Acres
- Dimensions: 290 x 195
- Features: Back Yard, Views, Level, Landscaped, Front Yard, Few Trees, Cleared
Details
- Parcel number: 08204010009
- Zoning: Residential
- Zoning description: Residential
Construction
Type & style
- Home type: SingleFamily
- Architectural style: Ranch
- Property subtype: Residential, Single Family Residence
Materials
- Stone, Vinyl Siding
- Foundation: Block
- Roof: Asphalt
Condition
- New construction: No
- Year built: 1960
Utilities & green energy
- Electric: 200+ Amp Service
- Sewer: Septic Tank
- Water: Private, Well
- Utilities for property: Electricity Connected, Water Connected, Propane
Community & neighborhood
Location
- Region: Scott Township
Other
Other facts
- Listing terms: Cash,Conventional
- Road surface type: Paved
Price history
| Date | Event | Price |
|---|---|---|
| 7/29/2024 | Sold | $405,000+2.5%$169/sqft |
Source: | ||
| 6/12/2024 | Pending sale | $395,000$165/sqft |
Source: | ||
| 6/6/2024 | Listed for sale | $395,000+73.6%$165/sqft |
Source: | ||
| 3/12/2009 | Sold | $227,500$95/sqft |
Source: Public Record | ||
Public tax history
| Year | Property taxes | Tax assessment |
|---|---|---|
| 2024 | $3,930 +5.6% | $18,500 |
| 2023 | $3,721 +2.1% | $18,500 |
| 2022 | $3,644 | $18,500 |
Find assessor info on the county website
Neighborhood: 18447
Nearby schools
GreatSchools rating
- 7/10Lakeland El SchoolGrades: K-6Distance: 3.3 mi
- 6/10Lakeland Junior-Senior High SchoolGrades: 7-12Distance: 3.5 mi

Get pre-qualified for a loan
At Zillow Home Loans, we can pre-qualify you in as little as 5 minutes with no impact to your credit score.An equal housing lender. NMLS #10287.


