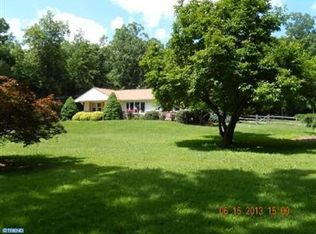Hurry to visit this special CUSTOM and classic home meticulously maintained on a 1.5 acre partially wooded lot. Approach this GORGEOUS property from the circular drive leading to a covered flagstone porch which invites you into the open foyer. Features include hardwood flooring, plantation shutters, detailed millwork, period hardware, recessed lighting, abundant windows and walk in closets. From the foyer, glass atrium doors welcome you into the sun drenched living room with picture window and beautiful view of private wooded backyard, built-ins and fireplace and flows into the dining room with cabinetry and a door leading to the back patio. The distinctive kitchen offers upgraded cabinetry, large island, skylight, granite countertops, stainless appliances, pantry and desk area and is open to a spacious family room with woodstove, windows and sliders to an expansive paver patio. The main level also features the owners' suite with 2 closets - 1 walk in with custom organizers, and stunning bath with tile shower, soaking tub, and double vanity with granite countertops. A half bath, large storage closet and access from the oversized 2 car garage complete this level. Upstairs, the second level boasts a large landing with hardwood floor, beautifully renovated hall bath with double basin vanity, 3 spacious bedrooms with walk-in closets, abundant windows and plush carpeting. A full finished basement offers additional space with endless possibilities and includes the laundry room and loads of storage. The outdoor space with newer shed and swing set will be the host to your future BBQ's, a quiet place for your morning coffee or just relaxing with a glass of wine at the end of the day! Truly an oasis - Minutes from major routes, train line, shopping and numerous parks and trails. Seller needs mid-June settlement.
This property is off market, which means it's not currently listed for sale or rent on Zillow. This may be different from what's available on other websites or public sources.

