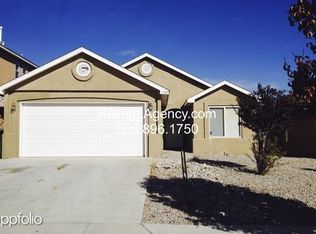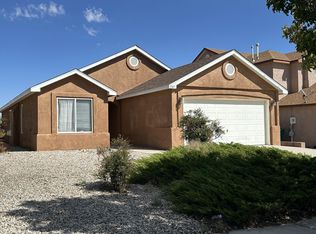Sold on 06/16/25
Price Unknown
1741 Gallinas Rd NE, Rio Rancho, NM 87144
4beds
2,224sqft
Single Family Residence
Built in 2005
4,791.6 Square Feet Lot
$346,000 Zestimate®
$--/sqft
$2,324 Estimated rent
Home value
$346,000
$315,000 - $381,000
$2,324/mo
Zestimate® history
Loading...
Owner options
Explore your selling options
What's special
Ideally located on the sought-after westside of Rio Rancho, minutes from the new city center, and the UNM Sandoval Regional Medical Center. This spacious 2story home offers the perfect blend of comfort and convenience. With 4 large bedrooms and 2 separate living areas, there's plenty of room to spread out--whether you're hosting guests or creating your own peaceful retreat. The updated kitchen features modern stainless steel appliances and a functional layout that makes everyday living and entertaining a breeze. Step into the backyard and take in the stunning mountain views from an elevated position that sits high above neighboring homes, offering enhanced privacy and a sense of quiet escape. This home checks all the boxes for modern living in a rapidly growing and desirable community.
Zillow last checked: 8 hours ago
Listing updated: June 16, 2025 at 07:56pm
Listed by:
Kelsey Megan Benedetto 505-803-7799,
Coldwell Banker Legacy,
John Long 505-263-1499,
Coldwell Banker Legacy
Bought with:
Jonathan P Tenorio, 50026
Keller Williams Realty
Source: SWMLS,MLS#: 1081853
Facts & features
Interior
Bedrooms & bathrooms
- Bedrooms: 4
- Bathrooms: 3
- Full bathrooms: 2
- 1/2 bathrooms: 1
Primary bedroom
- Level: Upper
- Area: 182
- Dimensions: 14 x 13
Kitchen
- Level: Main
- Area: 169
- Dimensions: 13 x 13
Living room
- Level: Main
- Area: 224
- Dimensions: 14 x 16
Heating
- Central, Forced Air
Cooling
- Refrigerated
Appliances
- Included: Dryer, Dishwasher, Free-Standing Gas Range, Disposal, Microwave, Refrigerator, Washer
- Laundry: Washer Hookup, Electric Dryer Hookup, Gas Dryer Hookup
Features
- Bathtub, Ceiling Fan(s), Family/Dining Room, Home Office, Living/Dining Room, Multiple Living Areas, Soaking Tub, Separate Shower, Walk-In Closet(s)
- Flooring: Carpet, Tile, Vinyl
- Windows: Double Pane Windows, Insulated Windows
- Has basement: No
- Has fireplace: No
Interior area
- Total structure area: 2,224
- Total interior livable area: 2,224 sqft
Property
Parking
- Total spaces: 2
- Parking features: Attached, Garage
- Attached garage spaces: 2
Accessibility
- Accessibility features: None
Features
- Levels: Two
- Stories: 2
- Exterior features: Private Yard
- Fencing: Wall
Lot
- Size: 4,791 sqft
- Features: Landscaped, Planned Unit Development
- Residential vegetation: Grassed
Details
- Parcel number: R140455
- Zoning description: R-1
Construction
Type & style
- Home type: SingleFamily
- Property subtype: Single Family Residence
Materials
- Frame, Stucco
- Roof: Shingle
Condition
- Resale
- New construction: No
- Year built: 2005
Utilities & green energy
- Sewer: Public Sewer
- Water: Public
- Utilities for property: Electricity Connected, Natural Gas Connected, Sewer Connected, Water Connected
Green energy
- Energy generation: None
Community & neighborhood
Location
- Region: Rio Rancho
HOA & financial
HOA
- Has HOA: Yes
- HOA fee: $75 semi-annually
Other
Other facts
- Listing terms: Cash,Conventional,FHA,VA Loan
Price history
| Date | Event | Price |
|---|---|---|
| 6/16/2025 | Sold | -- |
Source: | ||
| 5/16/2025 | Pending sale | $352,000$158/sqft |
Source: | ||
| 4/11/2025 | Listed for sale | $352,000-2.2%$158/sqft |
Source: | ||
| 10/27/2023 | Sold | -- |
Source: | ||
| 9/26/2023 | Pending sale | $360,000$162/sqft |
Source: | ||
Public tax history
| Year | Property taxes | Tax assessment |
|---|---|---|
| 2025 | $3,917 -4.3% | $112,258 -1.2% |
| 2024 | $4,095 +10% | $113,622 +10.4% |
| 2023 | $3,721 +57.4% | $102,885 +59.1% |
Find assessor info on the county website
Neighborhood: 87144
Nearby schools
GreatSchools rating
- 2/10Colinas Del Norte Elementary SchoolGrades: K-5Distance: 1.6 mi
- 7/10Eagle Ridge Middle SchoolGrades: 6-8Distance: 1.2 mi
- 7/10V Sue Cleveland High SchoolGrades: 9-12Distance: 4 mi
Schools provided by the listing agent
- Elementary: Colinas Del Norte
- Middle: Eagle Ridge
- High: V. Sue Cleveland
Source: SWMLS. This data may not be complete. We recommend contacting the local school district to confirm school assignments for this home.
Get a cash offer in 3 minutes
Find out how much your home could sell for in as little as 3 minutes with a no-obligation cash offer.
Estimated market value
$346,000
Get a cash offer in 3 minutes
Find out how much your home could sell for in as little as 3 minutes with a no-obligation cash offer.
Estimated market value
$346,000

