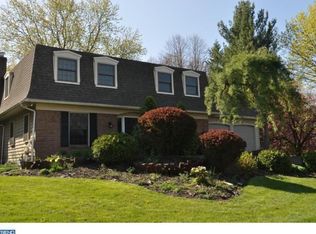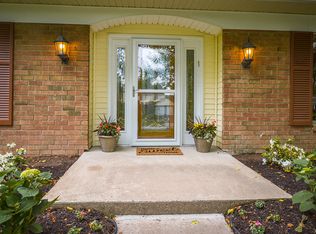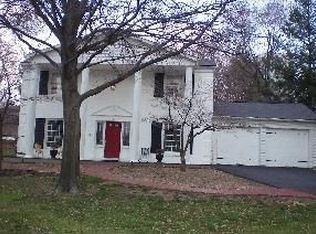Sold for $510,000
$510,000
1741 Farmview Rd, Maple Glen, PA 19002
4beds
2,468sqft
Single Family Residence
Built in 1974
0.61 Acres Lot
$521,400 Zestimate®
$207/sqft
$3,551 Estimated rent
Home value
$521,400
$485,000 - $563,000
$3,551/mo
Zestimate® history
Loading...
Owner options
Explore your selling options
What's special
Property is being sold in "AS IS" condition and is subject to Orphans Court Approval. Seller will make no repairs of any kind relating to the sale of the above subject property. All and any municipal, township, county, state inspections, permits, surveys or other related certificates are at the buyer's expense. Contents left both inside and outside of the property will be the sole responsibility of the buyer to remove at buyers expense after settlement. Please be sure all doors are secured upon leaving the property and keys put back into lockbox.
Zillow last checked: 8 hours ago
Listing updated: July 02, 2025 at 02:49am
Listed by:
Pam Vollrath 215-343-8385,
RE/MAX Centre Realtors
Bought with:
Mary Ann Bowler, RS212643L
BHHS Fox & Roach-Jenkintown
Source: Bright MLS,MLS#: PAMC2131806
Facts & features
Interior
Bedrooms & bathrooms
- Bedrooms: 4
- Bathrooms: 3
- Full bathrooms: 2
- 1/2 bathrooms: 1
- Main level bathrooms: 1
Primary bedroom
- Level: Upper
Bedroom 2
- Level: Upper
Bedroom 3
- Level: Upper
Bedroom 4
- Level: Upper
Primary bathroom
- Level: Upper
Basement
- Level: Lower
Dining room
- Level: Main
Family room
- Level: Main
Other
- Level: Upper
Half bath
- Level: Main
Kitchen
- Level: Main
Laundry
- Level: Main
Living room
- Level: Main
Heating
- Forced Air, Natural Gas
Cooling
- Central Air, Electric
Appliances
- Included: Gas Water Heater
- Laundry: Main Level, Laundry Room
Features
- Basement: Full
- Number of fireplaces: 1
Interior area
- Total structure area: 2,468
- Total interior livable area: 2,468 sqft
- Finished area above ground: 2,468
- Finished area below ground: 0
Property
Parking
- Total spaces: 4
- Parking features: Garage Faces Front, Inside Entrance, Attached, Driveway
- Attached garage spaces: 2
- Uncovered spaces: 2
Accessibility
- Accessibility features: None
Features
- Levels: Two
- Stories: 2
- Pool features: None
Lot
- Size: 0.61 Acres
- Dimensions: 110.00 x 0.00
Details
- Additional structures: Above Grade, Below Grade
- Parcel number: 540006211026
- Zoning: RES
- Special conditions: Standard
Construction
Type & style
- Home type: SingleFamily
- Architectural style: Colonial
- Property subtype: Single Family Residence
Materials
- Vinyl Siding
- Foundation: Concrete Perimeter
Condition
- New construction: No
- Year built: 1974
Utilities & green energy
- Sewer: Public Sewer
- Water: Public
Community & neighborhood
Location
- Region: Maple Glen
- Subdivision: None Available
- Municipality: UPPER DUBLIN TWP
Other
Other facts
- Listing agreement: Exclusive Right To Sell
- Listing terms: Cash,Conventional
- Ownership: Fee Simple
Price history
| Date | Event | Price |
|---|---|---|
| 6/30/2025 | Sold | $510,000-15%$207/sqft |
Source: | ||
| 4/8/2025 | Contingent | $599,900$243/sqft |
Source: | ||
| 3/23/2025 | Listed for sale | $599,900$243/sqft |
Source: | ||
Public tax history
| Year | Property taxes | Tax assessment |
|---|---|---|
| 2025 | $10,191 +2.9% | $205,330 |
| 2024 | $9,900 | $205,330 |
| 2023 | $9,900 +3.5% | $205,330 |
Find assessor info on the county website
Neighborhood: Maple Glen
Nearby schools
GreatSchools rating
- 8/10Maple Glen El SchoolGrades: K-5Distance: 0.6 mi
- 7/10Sandy Run Middle SchoolGrades: 6-8Distance: 2.9 mi
- 9/10Upper Dublin High SchoolGrades: 9-12Distance: 1.8 mi
Schools provided by the listing agent
- Elementary: Maple Glen
- Middle: Sandy Run
- High: Upper Dublin
- District: Upper Dublin
Source: Bright MLS. This data may not be complete. We recommend contacting the local school district to confirm school assignments for this home.
Get a cash offer in 3 minutes
Find out how much your home could sell for in as little as 3 minutes with a no-obligation cash offer.
Estimated market value$521,400
Get a cash offer in 3 minutes
Find out how much your home could sell for in as little as 3 minutes with a no-obligation cash offer.
Estimated market value
$521,400


