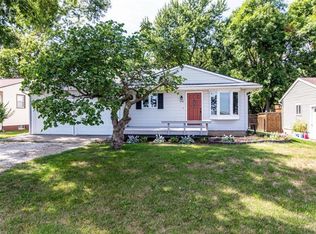Sold for $220,000 on 04/25/25
$220,000
1741 F Ave, Nevada, IA 50201
3beds
954sqft
Single Family Residence, Residential
Built in 1971
9,583.2 Square Feet Lot
$224,500 Zestimate®
$231/sqft
$1,281 Estimated rent
Home value
$224,500
$198,000 - $254,000
$1,281/mo
Zestimate® history
Loading...
Owner options
Explore your selling options
What's special
This charming 3-bedroom home in Nevada features an oversized 2-car garage and a fenced yard. The spacious kitchen boasts painted white cabinets, updated countertops, a new sink and faucet, an updated gas range and dishwasher, and a stylish backsplash. The main floor and lower-level family rooms provide ample space for relaxation, with the lower level offering the option to convert into a 4th bedroom if needed.
The full bathroom has been thoughtfully updated with fresh paint, a white vanity, and a new mirror, while the 1/2 bath is located in the unfinished utility room. The central air conditioning unit was replaced in 2023, ensuring comfort for those dog days of summer.
Situated in a prime location, this home is within walking distance of Nevada Middle and High Schools, the Score Athletic Complex, the aquatic center, and a grocery store.
Zillow last checked: 8 hours ago
Listing updated: April 25, 2025 at 08:01am
Listed by:
Gale & Ryan Gehling 515-233-9100,
Keller Williams Ames
Bought with:
Jared Van Cleave, S57980
CENTURY 21 SIGNATURE-Ames
Source: CIBR,MLS#: 66682
Facts & features
Interior
Bedrooms & bathrooms
- Bedrooms: 3
- Bathrooms: 2
- Full bathrooms: 1
- 1/2 bathrooms: 1
Bedroom
- Level: Upper
Bedroom 2
- Level: Upper
Bedroom 3
- Level: Upper
Full bathroom
- Level: Upper
Half bathroom
- Level: Basement
Family room
- Level: Basement
Kitchen
- Level: Main
Laundry
- Level: Basement
Living room
- Level: Main
Utility room
- Level: Basement
Heating
- Forced Air, Natural Gas
Cooling
- Central Air
Appliances
- Included: Dishwasher, Disposal, Dryer, Microwave, Range, Refrigerator, Washer
Features
- Ceiling Fan(s)
- Flooring: Vinyl, Laminate, Carpet
- Windows: Window Treatments
- Basement: Daylight,Partial,Sump Pump
- Has fireplace: Yes
- Fireplace features: Gas
Interior area
- Total structure area: 954
- Total interior livable area: 954 sqft
- Finished area below ground: 265
Property
Parking
- Parking features: Garage
- Has garage: Yes
Features
- Fencing: Fenced
Lot
- Size: 9,583 sqft
- Dimensions: 71.00 x 138.00
- Features: Level
Details
- Parcel number: 1108190390
- Zoning: Single Family
- Special conditions: Standard
Construction
Type & style
- Home type: SingleFamily
- Property subtype: Single Family Residence, Residential
Materials
- Foundation: Block, Tile
Condition
- Year built: 1971
Details
- Builder name: DS 3/10/25
Utilities & green energy
- Sewer: Public Sewer
- Water: Public
Community & neighborhood
Location
- Region: Nevada
Other
Other facts
- Road surface type: Hard Surface
Price history
| Date | Event | Price |
|---|---|---|
| 4/25/2025 | Sold | $220,000$231/sqft |
Source: | ||
| 3/1/2025 | Listed for sale | $220,000+10.6%$231/sqft |
Source: | ||
| 4/14/2022 | Sold | $199,000+4.8%$209/sqft |
Source: | ||
| 2/18/2022 | Pending sale | $189,900$199/sqft |
Source: | ||
| 2/15/2022 | Listed for sale | $189,900+26.6%$199/sqft |
Source: | ||
Public tax history
| Year | Property taxes | Tax assessment |
|---|---|---|
| 2024 | $2,940 +1.2% | $192,100 |
| 2023 | $2,906 -4.8% | $192,100 +22.7% |
| 2022 | $3,052 -3.1% | $156,600 |
Find assessor info on the county website
Neighborhood: 50201
Nearby schools
GreatSchools rating
- 7/10Nevada Middle SchoolGrades: 5-8Distance: 0.4 mi
- 5/10Nevada High SchoolGrades: 9-12Distance: 0.3 mi
- 8/10Central Elementary SchoolGrades: PK-4Distance: 0.6 mi

Get pre-qualified for a loan
At Zillow Home Loans, we can pre-qualify you in as little as 5 minutes with no impact to your credit score.An equal housing lender. NMLS #10287.
