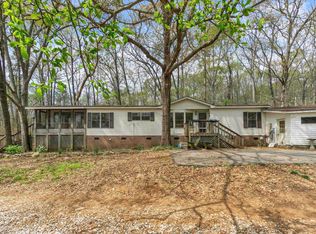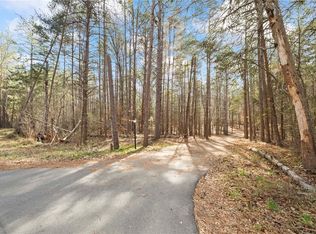Sold for $585,000
$585,000
1741 Dalrymple Rd, Anderson, SC 29621
3beds
3,643sqft
Single Family Residence
Built in ----
14.4 Acres Lot
$633,700 Zestimate®
$161/sqft
$2,722 Estimated rent
Home value
$633,700
$520,000 - $773,000
$2,722/mo
Zestimate® history
Loading...
Owner options
Explore your selling options
What's special
Step into your spacious oasis, where comfort and convenience await. This well-maintained estate boasts three bedrooms and four bathrooms, complete with tile roll-in showers for easy living. The home is equipped with whole home air scrubber for those who enjoy breathing easy during the high pollen months. With an attached two-car garage and a detached 2200 sq ft shop featuring electricity and a covered plant lean-to, there's ample space for all your needs. Enjoy lazy summer days in the above-ground pool, surrounded by a wrap-around deck perfect for entertaining. Inside, a large bonus room awaits, complete with a wet bar and wine fridge, ensuring your gatherings are always memorable. For cozy nights, gather around the wood fireplace in the living area. This single-story home offers easy living on a flat lot, with the added luxury of a large sunroom with a wide open view of the beautiful lot for peaceful relaxation. A separate exterior entrance to the bonus room provides versatility, serving as a secondary living area or private retreat. Outside, a large detached carport and scenic landscaped driveway add to the charm of this property. Seize the opportunity to make this your own slice of paradise. Schedule a viewing today and experience the epitome of luxurious yet practical living. Brand new 30 year architectural roof with transferable warranty!
Zillow last checked: 8 hours ago
Listing updated: October 17, 2024 at 10:25am
Listed by:
Bianca Conway 864-362-2375,
Bluefield Realty Group
Bought with:
Berenice Ramage, 48619
Western Upstate Keller William
Source: WUMLS,MLS#: 20277305 Originating MLS: Western Upstate Association of Realtors
Originating MLS: Western Upstate Association of Realtors
Facts & features
Interior
Bedrooms & bathrooms
- Bedrooms: 3
- Bathrooms: 4
- Full bathrooms: 4
- Main level bathrooms: 3
- Main level bedrooms: 3
Primary bedroom
- Dimensions: 14x15
Bedroom 2
- Dimensions: 10x10
Bedroom 3
- Dimensions: 11x10
Primary bathroom
- Dimensions: 11x10
Breakfast room nook
- Dimensions: 9x15
Dining room
- Dimensions: 27x17
Great room
- Dimensions: 23x25
Kitchen
- Dimensions: 19x8
Laundry
- Dimensions: 7x2
Living room
- Dimensions: 17x15
Office
- Dimensions: 12x12
Other
- Dimensions: 20x17
Heating
- Electric
Cooling
- Central Air, Forced Air
Appliances
- Included: Convection Oven, Double Oven, Dishwasher, Electric Water Heater, Disposal, Multiple Water Heaters, Microwave, Refrigerator, Smooth Cooktop, Wine Cooler
- Laundry: Washer Hookup, Electric Dryer Hookup
Features
- Wet Bar, Bathtub, Ceiling Fan(s), Dual Sinks, Fireplace, Handicap Access, Laminate Countertop, Bath in Primary Bedroom, Main Level Primary, Pull Down Attic Stairs, Smooth Ceilings, Separate Shower, Walk-In Closet(s), Walk-In Shower, Second Kitchen, Workshop
- Flooring: Carpet, Ceramic Tile, Laminate
- Windows: Insulated Windows
- Basement: Other,See Remarks,Unfinished,Crawl Space,Sump Pump
- Has fireplace: Yes
Interior area
- Total interior livable area: 3,643 sqft
- Finished area above ground: 3,643
Property
Parking
- Total spaces: 2
- Parking features: Attached, Detached Carport, Detached, Garage, Driveway, Garage Door Opener, Other
- Attached garage spaces: 2
- Has carport: Yes
Accessibility
- Accessibility features: Low Threshold Shower
Features
- Levels: One
- Stories: 1
- Patio & porch: Deck, Porch, Screened
- Exterior features: Deck, Handicap Accessible, Sprinkler/Irrigation, Paved Driveway, Pool
- Pool features: Above Ground
- Waterfront features: None
Lot
- Size: 14.40 Acres
- Features: Level, Not In Subdivision, Outside City Limits, Stream/Creek, Trees, Wooded
Details
- Additional structures: Greenhouse
- Additional parcels included: 002969188
- Parcel number: 1170006005
Construction
Type & style
- Home type: SingleFamily
- Architectural style: Traditional
- Property subtype: Single Family Residence
Materials
- Other, Vinyl Siding
- Foundation: Crawlspace
- Roof: Architectural,Shingle
Utilities & green energy
- Sewer: Septic Tank
- Water: Public
- Utilities for property: Septic Available, Water Available
Community & neighborhood
Security
- Security features: Smoke Detector(s)
Location
- Region: Anderson
HOA & financial
HOA
- Has HOA: No
- Services included: None
Other
Other facts
- Listing agreement: Exclusive Right To Sell
Price history
| Date | Event | Price |
|---|---|---|
| 10/17/2024 | Sold | $585,000-2.5%$161/sqft |
Source: | ||
| 8/31/2024 | Contingent | $599,900$165/sqft |
Source: | ||
| 7/18/2024 | Price change | $599,900-2.5%$165/sqft |
Source: | ||
| 7/9/2024 | Listed for sale | $615,000$169/sqft |
Source: | ||
| 7/2/2024 | Contingent | $615,000$169/sqft |
Source: | ||
Public tax history
| Year | Property taxes | Tax assessment |
|---|---|---|
| 2024 | -- | $12,860 |
| 2023 | $3,938 +2.4% | $12,860 |
| 2022 | $3,845 +6.8% | $12,860 +22.5% |
Find assessor info on the county website
Neighborhood: 29621
Nearby schools
GreatSchools rating
- 9/10Mt. Lebanon Elementary SchoolGrades: PK-6Distance: 3.1 mi
- 9/10Riverside Middle SchoolGrades: 7-8Distance: 8.4 mi
- 6/10Pendleton High SchoolGrades: 9-12Distance: 7.5 mi
Schools provided by the listing agent
- Elementary: Whitehall Elem
- Middle: Mccants Middle
- High: Tl Hanna High
Source: WUMLS. This data may not be complete. We recommend contacting the local school district to confirm school assignments for this home.
Get a cash offer in 3 minutes
Find out how much your home could sell for in as little as 3 minutes with a no-obligation cash offer.
Estimated market value$633,700
Get a cash offer in 3 minutes
Find out how much your home could sell for in as little as 3 minutes with a no-obligation cash offer.
Estimated market value
$633,700

