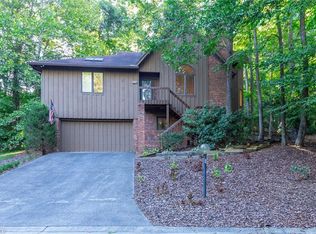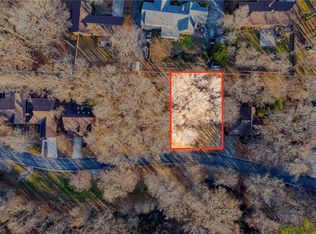Sold for $360,000 on 04/03/23
$360,000
1741 Chestnut Glen Way, High Point, NC 27262
4beds
2,642sqft
Stick/Site Built, Residential, Single Family Residence
Built in 1988
0.25 Acres Lot
$385,300 Zestimate®
$--/sqft
$2,350 Estimated rent
Home value
$385,300
$366,000 - $405,000
$2,350/mo
Zestimate® history
Loading...
Owner options
Explore your selling options
What's special
Fantastic location in the scenic Chestnut Glen neighborhood. A one-of-a-kind in High Point, once you enter Chestnut Glen you are transported to a mountain setting. This lovely home boasts a large multi-level deck that extends around to the front, making it the ideal place to relax and enjoy the surroundings. Bright interior with open living area offers cathedral ceilings, impressive stone fireplace, wood flooring, built-in bookshelves, and has so much character. The beautiful kitchen features tile flooring, solid surface countertops, cabinets and stainless steel appliances. Master suite on main floor with an easy access to the back deck, two walk-in closets. Upstairs you will find two more bedrooms with a full bathroom perfect for guests. This home has undergone numerous upgrades.The primary bathroom was remodeled in 2020, new roof in 2020, and new hot water in 2021. Make it yours today!
Zillow last checked: 8 hours ago
Listing updated: April 11, 2024 at 08:45am
Listed by:
Marela Turkic 336-297-4545,
Keller Williams One
Bought with:
Hillary Meredith, 242133
Berkshire Hathaway HomeServices Yost & Little Realty
Source: Triad MLS,MLS#: 1095546 Originating MLS: Greensboro
Originating MLS: Greensboro
Facts & features
Interior
Bedrooms & bathrooms
- Bedrooms: 4
- Bathrooms: 3
- Full bathrooms: 2
- 1/2 bathrooms: 1
- Main level bathrooms: 2
Primary bedroom
- Level: Main
- Dimensions: 16.75 x 12.5
Bedroom 2
- Level: Main
- Dimensions: 14 x 13.42
Bedroom 3
- Level: Second
- Dimensions: 13.5 x 13.17
Bedroom 4
- Level: Second
- Dimensions: 20.08 x 10.33
Dining room
- Level: Main
- Dimensions: 11.58 x 11.33
Kitchen
- Level: Main
- Dimensions: 13.5 x 11.75
Laundry
- Level: Main
- Dimensions: 11 x 8
Living room
- Level: Main
- Dimensions: 22.67 x 18.58
Heating
- Hot Water, Forced Air, Natural Gas
Cooling
- Central Air
Appliances
- Included: Microwave, Oven, Dishwasher, Disposal, Exhaust Fan, Gas Cooktop, Gas Water Heater
- Laundry: Dryer Connection, Main Level, Washer Hookup
Features
- Built-in Features, Ceiling Fan(s), Dead Bolt(s), Kitchen Island, Pantry, Separate Shower, Solid Surface Counter, Central Vacuum, Vaulted Ceiling(s), Wet Bar
- Flooring: Carpet, Laminate, Tile, Wood
- Basement: Crawl Space
- Attic: Pull Down Stairs
- Number of fireplaces: 1
- Fireplace features: Gas Log, Great Room
Interior area
- Total structure area: 2,642
- Total interior livable area: 2,642 sqft
- Finished area above ground: 2,642
Property
Parking
- Total spaces: 2
- Parking features: Driveway, Garage, Garage Door Opener, Attached
- Attached garage spaces: 2
- Has uncovered spaces: Yes
Features
- Levels: Two
- Stories: 2
- Pool features: None
- Fencing: None
Lot
- Size: 0.25 Acres
- Features: Not in Flood Zone
Details
- Additional structures: Storage
- Parcel number: 0185505
- Zoning: RS-9
- Special conditions: Owner Sale
Construction
Type & style
- Home type: SingleFamily
- Property subtype: Stick/Site Built, Residential, Single Family Residence
Materials
- Wood Siding
Condition
- Year built: 1988
Utilities & green energy
- Sewer: Public Sewer
- Water: Public
Community & neighborhood
Security
- Security features: Security System, Carbon Monoxide Detector(s), Smoke Detector(s)
Location
- Region: High Point
- Subdivision: Chestnut Glen
HOA & financial
HOA
- Has HOA: Yes
- HOA fee: $120 monthly
Other
Other facts
- Listing agreement: Exclusive Right To Sell
- Listing terms: Cash,Conventional,FHA,VA Loan
Price history
| Date | Event | Price |
|---|---|---|
| 4/11/2024 | Listing removed | $315,000-12.5% |
Source: | ||
| 4/3/2023 | Sold | $360,000+2.9% |
Source: | ||
| 2/9/2023 | Pending sale | $350,000 |
Source: | ||
| 2/2/2023 | Listed for sale | $350,000+11.1% |
Source: | ||
| 3/28/2021 | Listing removed | -- |
Source: | ||
Public tax history
| Year | Property taxes | Tax assessment |
|---|---|---|
| 2025 | $3,824 | $277,500 |
| 2024 | $3,824 +2.2% | $277,500 |
| 2023 | $3,741 | $277,500 |
Find assessor info on the county website
Neighborhood: 27262
Nearby schools
GreatSchools rating
- 6/10Northwood Elementary SchoolGrades: PK-5Distance: 1.9 mi
- 7/10Ferndale Middle SchoolGrades: 6-8Distance: 1.2 mi
- 5/10High Point Central High SchoolGrades: 9-12Distance: 1.2 mi
Schools provided by the listing agent
- Elementary: Northwood
- Middle: Ferndale
- High: High Point Central
Source: Triad MLS. This data may not be complete. We recommend contacting the local school district to confirm school assignments for this home.
Get a cash offer in 3 minutes
Find out how much your home could sell for in as little as 3 minutes with a no-obligation cash offer.
Estimated market value
$385,300
Get a cash offer in 3 minutes
Find out how much your home could sell for in as little as 3 minutes with a no-obligation cash offer.
Estimated market value
$385,300

