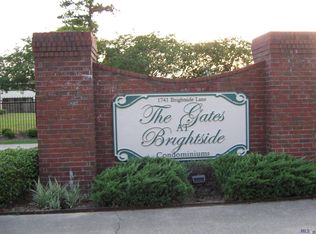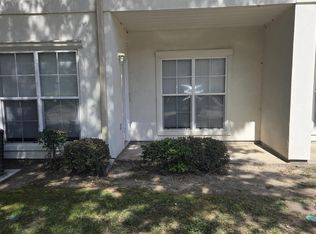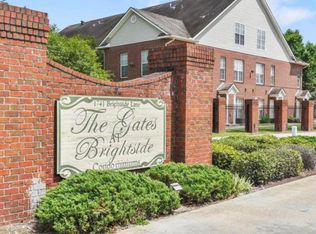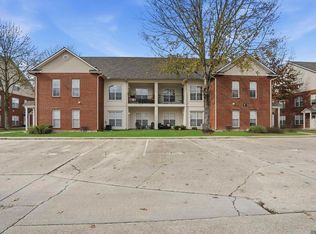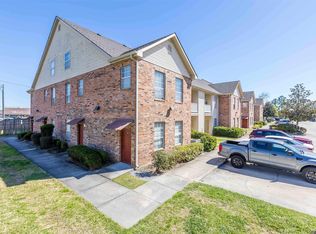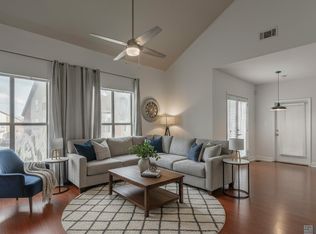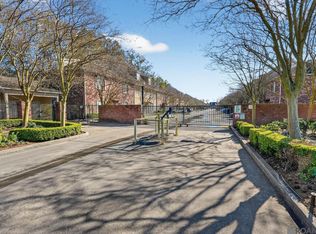This 3 bedroom , 2 bath unit at The Gates at Brightside has been completely updated and is ready for the next owner! On the LSU bus route, this condo makes the commute to class or around campus so easy. The split floor plan corner unit has a 2nd and 3rd level, with no neighbors above or on one side. The second floor features a large open floor plan, vaulted ceilings and large windows that bring in plenty of natural light. The dining area flows from the living area, through the kitchen with access onto the covered patio. The kitchen is anchored by a snack bar and is complete with updated appliances. There are two bedrooms on the second level and a third bedroom on the third level for ultimate privacy. When the seller purchased the unit these items were brand new at the time: Luxury Vinyl Flooring, Central AC & Heat, Washer/Dryer; upstairs bedroom carpet; , Interior painted walls; painted cabinets and painted bathroom vanities. There is a community pool and lots of green space. This Gated community is conveniently located to the LSU campus; lots of restaurants and grocery stores; and multiple ways to get around town. Call today for your showing, and get your place ready for fall!
For sale
Price cut: $4.9K (1/25)
$175,000
1741 Brightside Dr APT B5, Baton Rouge, LA 70820
3beds
1,582sqft
Est.:
Single Family Residence, Condominium, Residential
Built in 2005
-- sqft lot
$-- Zestimate®
$111/sqft
$225/mo HOA
What's special
Community poolUltimate privacySplit floor planCorner unitLots of green spaceCovered patioLarge open floor plan
- 247 days |
- 130 |
- 3 |
Zillow last checked: 8 hours ago
Listing updated: January 24, 2026 at 09:13pm
Listed by:
Shannon Guglielmo,
Keller Williams Realty-First Choice 225-744-0044,
Ashlyn Guglielmo,
Keller Williams Realty-First Choice
Source: ROAM MLS,MLS#: 2025011902
Tour with a local agent
Facts & features
Interior
Bedrooms & bathrooms
- Bedrooms: 3
- Bathrooms: 2
- Full bathrooms: 2
Rooms
- Room types: Bathroom, Primary Bathroom, Bedroom, Primary Bedroom, Kitchen, Living Room
Primary bedroom
- Features: En Suite Bath, Ceiling Fan(s), Walk-In Closet(s), Master Downstairs
- Level: First
- Area: 158.05
- Width: 14.5
Bedroom 1
- Level: First
- Area: 180
- Dimensions: 12 x 15
Bedroom 2
- Level: Second
- Area: 205.8
- Dimensions: 14 x 14.7
Primary bathroom
- Features: No Special Features
- Level: First
- Area: 50
- Dimensions: 5 x 10
Bathroom 1
- Level: First
- Area: 50
- Dimensions: 5 x 10
Kitchen
- Level: First
- Area: 102.87
Living room
- Level: First
- Area: 292.16
Heating
- Central, Electric
Cooling
- Central Air
Interior area
- Total structure area: 1,646
- Total interior livable area: 1,582 sqft
Property
Parking
- Total spaces: 2
- Parking features: 2 Cars Park
Features
- Stories: 2
- Has private pool: Yes
- Pool features: In Ground
- Has view: Yes
- View description: Water
- Has water view: Yes
- Water view: Water
- Waterfront features: Lake Front, Walk To Water
Details
- Parcel number: 02290146
- Special conditions: Standard
Construction
Type & style
- Home type: Condo
- Architectural style: Traditional
- Property subtype: Single Family Residence, Condominium, Residential
- Attached to another structure: Yes
Materials
- Brick Siding
- Foundation: Slab
Condition
- New construction: No
- Year built: 2005
Utilities & green energy
- Gas: Entergy
- Sewer: Public Sewer
- Water: Public
Community & HOA
Community
- Subdivision: Gates At Brightside Cnd
HOA
- Has HOA: Yes
- HOA fee: $2,700 annually
Location
- Region: Baton Rouge
Financial & listing details
- Price per square foot: $111/sqft
- Tax assessed value: $144,400
- Annual tax amount: $1,691
- Price range: $175K - $175K
- Date on market: 6/25/2025
- Listing terms: Cash,Conventional,FHA,VA Loan
Estimated market value
Not available
Estimated sales range
Not available
Not available
Price history
Price history
| Date | Event | Price |
|---|---|---|
| 1/25/2026 | Price change | $175,000-2.7%$111/sqft |
Source: | ||
| 8/26/2025 | Price change | $179,900-2.8%$114/sqft |
Source: | ||
| 6/25/2025 | Listed for sale | $185,000+19.4%$117/sqft |
Source: | ||
| 2/2/2023 | Sold | -- |
Source: | ||
| 1/22/2023 | Pending sale | $155,000$98/sqft |
Source: | ||
| 1/13/2023 | Listed for sale | $155,000$98/sqft |
Source: | ||
| 4/8/2014 | Listing removed | $1,250$1/sqft |
Source: Keyfinders Realty Report a problem | ||
| 1/19/2014 | Price change | $1,250-2%$1/sqft |
Source: Keyfinders Realty Report a problem | ||
| 12/21/2012 | Listed for rent | $1,275$1/sqft |
Source: Keyfinders Realty Report a problem | ||
| 8/8/2005 | Sold | -- |
Source: Public Record Report a problem | ||
Public tax history
Public tax history
| Year | Property taxes | Tax assessment |
|---|---|---|
| 2024 | $1,691 -1.7% | $14,440 |
| 2023 | $1,720 +13.9% | $14,440 +14.2% |
| 2022 | $1,510 +2.3% | $12,650 |
| 2021 | $1,476 +0.2% | $12,650 |
| 2020 | $1,473 +5.8% | $12,650 +10% |
| 2019 | $1,393 +1.3% | $11,500 |
| 2018 | $1,376 +139.1% | $11,500 |
| 2017 | $575 | $11,500 |
| 2016 | $575 +2.1% | $11,500 |
| 2015 | $563 0% | $11,500 |
| 2014 | $564 | $11,500 |
| 2013 | $564 -57.9% | $11,500 |
| 2012 | $1,337 -16.6% | $11,500 -23.3% |
| 2011 | $1,604 +0% | $15,000 |
| 2010 | $1,604 +77.7% | $15,000 |
| 2009 | $903 -0.5% | $15,000 |
| 2008 | $907 -1% | $15,000 |
| 2007 | $917 +0.8% | $15,000 |
| 2006 | $909 | $15,000 |
Find assessor info on the county website
BuyAbility℠ payment
Est. payment
$1,239/mo
Principal & interest
$902
HOA Fees
$225
Property taxes
$112
Climate risks
Neighborhood: South Campus
Nearby schools
GreatSchools rating
- 6/10Highland Elementary SchoolGrades: PK-5Distance: 1.8 mi
- 6/10Glasgow Middle SchoolGrades: 6-8Distance: 2.6 mi
- 2/10Mckinley Senior High SchoolGrades: 9-12Distance: 2.5 mi
Schools provided by the listing agent
- District: East Baton Rouge
Source: ROAM MLS. This data may not be complete. We recommend contacting the local school district to confirm school assignments for this home.
