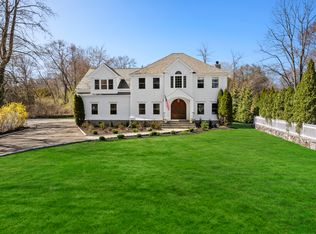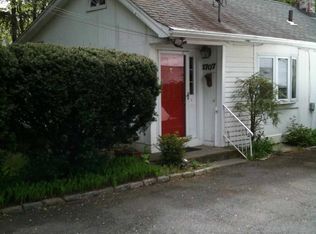Nantucket style colonial built in 2006 offers 5 bedrooms and 3 baths. The formal living room with a gas fireplace & built-in's opens to the dining room. The gourmet chef's kitchen offers high end appliances, including 2 dishwashers, a wine fridge and refrigerator drawers. The kitchen opens to a beautiful family room with a stone fireplace. French doors lead to a stone terrace with a pergola, built-in grill & outdoor TV making it a perfect spot for entertaining. The two story master suite includes a Jacuzzi tub, walk in closet and loft/office space. 4 additional bedrooms and 2 full baths round out the second floor. Connected to Natural Gas for Heat, cooktop and outdoor grill. Located in the Blue Ribbon Award winning Hindley Elementary School District, this home is close to the train, beaches, library and shops.
This property is off market, which means it's not currently listed for sale or rent on Zillow. This may be different from what's available on other websites or public sources.

