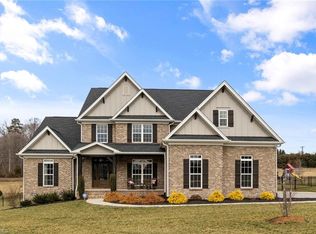Sold for $800,000 on 06/29/23
$800,000
1741 Ash Grove Ln, Clemmons, NC 27012
4beds
4,354sqft
Stick/Site Built, Residential, Single Family Residence
Built in 2020
0.9 Acres Lot
$897,600 Zestimate®
$--/sqft
$3,561 Estimated rent
Home value
$897,600
$853,000 - $951,000
$3,561/mo
Zestimate® history
Loading...
Owner options
Explore your selling options
What's special
Welcome to your new home in this intimate neighborhood, you'll find the perfect combination of privacy & community. Situated on .90 of an acre, this home offers plenty of space for all your needs. Step inside & discover the open concept living space, complete with a stunning 2 story living room that will take your breath away. Beautiful Coffered ceiling in the dining room. Large pantry and double ovens in your gourmet kitchen! ML laundry and mud/storage room! 3 car garage. The main level primary en-suite is a true retreat, offering a spa-like experience in the comfort of your own home. The generous sized rooms throughout the house provide plenty of space to relax & unwind, or to entertain guests. The finished bsmt offers additional 5th bedrooms or office space. Office in bsmt is not conditioned, but is finished. Space not included in sqft. Plenty of unfinished storage in the bsmt. Relax outdoors with beautiful views from the deck, screened porch or patio complete with fire pit!
Zillow last checked: 8 hours ago
Listing updated: April 11, 2024 at 08:49am
Listed by:
Amanda Heath 336-682-6822,
Berkshire Hathaway HomeServices Carolinas Realty
Bought with:
T.J. Truskowski, 328042
MFM Realty
Source: Triad MLS,MLS#: 1105120 Originating MLS: Winston-Salem
Originating MLS: Winston-Salem
Facts & features
Interior
Bedrooms & bathrooms
- Bedrooms: 4
- Bathrooms: 5
- Full bathrooms: 4
- 1/2 bathrooms: 1
- Main level bathrooms: 2
Primary bedroom
- Level: Main
- Dimensions: 24.42 x 13.17
Bedroom 2
- Level: Second
- Dimensions: 14.58 x 12.58
Bedroom 3
- Level: Second
- Dimensions: 12.67 x 12.33
Bedroom 4
- Level: Second
- Dimensions: 19.5 x 12.58
Bedroom 5
- Level: Basement
- Dimensions: 15.42 x 10.33
Bonus room
- Level: Second
- Dimensions: 26.25 x 11.58
Breakfast
- Level: Main
- Dimensions: 13.75 x 9.5
Den
- Level: Basement
- Dimensions: 29.75 x 26.25
Dining room
- Level: Main
- Dimensions: 12.83 x 13.5
Entry
- Level: Main
- Dimensions: 13.5 x 6.58
Kitchen
- Level: Main
- Dimensions: 15.92 x 11.08
Laundry
- Level: Main
- Dimensions: 9.17 x 8.08
Living room
- Level: Main
- Dimensions: 23.75 x 26.42
Other
- Level: Main
- Dimensions: 8.08 x 7.58
Office
- Level: Basement
- Dimensions: 19.25 x 12.67
Other
- Level: Basement
- Dimensions: 19.75 x 12.67
Other
- Level: Basement
- Dimensions: 19.92 x 14.08
Heating
- Forced Air, Natural Gas
Cooling
- Central Air
Appliances
- Included: Oven, Dishwasher, Double Oven, Gas Cooktop, Range Hood, Gas Water Heater
- Laundry: Dryer Connection, Main Level, Washer Hookup
Features
- Ceiling Fan(s), Dead Bolt(s), Freestanding Tub, Kitchen Island, Pantry, Separate Shower, Solid Surface Counter
- Flooring: Carpet, Engineered Hardwood, Tile, Wood
- Basement: Partially Finished, Basement
- Attic: Storage
- Number of fireplaces: 1
- Fireplace features: Gas Log, Great Room
Interior area
- Total structure area: 4,354
- Total interior livable area: 4,354 sqft
- Finished area above ground: 3,409
- Finished area below ground: 945
Property
Parking
- Total spaces: 3
- Parking features: Driveway, Garage, Garage Door Opener, Attached, Garage Faces Side
- Attached garage spaces: 3
- Has uncovered spaces: Yes
Features
- Levels: Two
- Stories: 2
- Pool features: None
Lot
- Size: 0.90 Acres
- Features: Cleared, Cul-De-Sac
Details
- Parcel number: 5884463316
- Zoning: RS40
- Special conditions: Owner Sale
Construction
Type & style
- Home type: SingleFamily
- Property subtype: Stick/Site Built, Residential, Single Family Residence
Materials
- Brick
Condition
- Year built: 2020
Utilities & green energy
- Sewer: Septic Tank
- Water: Public
Community & neighborhood
Security
- Security features: Carbon Monoxide Detector(s), Smoke Detector(s)
Location
- Region: Clemmons
- Subdivision: Ash Grove
HOA & financial
HOA
- Has HOA: Yes
- HOA fee: $1,320 annually
Other
Other facts
- Listing agreement: Exclusive Right To Sell
Price history
| Date | Event | Price |
|---|---|---|
| 6/29/2023 | Sold | $800,000+1.3% |
Source: | ||
| 5/11/2023 | Pending sale | $789,900+0.6% |
Source: | ||
| 1/12/2023 | Sold | $785,000 |
Source: | ||
| 11/10/2022 | Pending sale | $785,000 |
Source: | ||
| 11/3/2022 | Listed for sale | $785,000+20.6% |
Source: | ||
Public tax history
| Year | Property taxes | Tax assessment |
|---|---|---|
| 2025 | -- | $875,500 +23.9% |
| 2024 | $5,453 +0.7% | $706,600 |
| 2023 | $5,418 +8.7% | -- |
Find assessor info on the county website
Neighborhood: 27012
Nearby schools
GreatSchools rating
- 7/10Southwest ElementaryGrades: PK-5Distance: 1.3 mi
- 4/10Meadowlark MiddleGrades: 6-8Distance: 3.4 mi
- 8/10West Forsyth HighGrades: 9-12Distance: 1.1 mi

Get pre-qualified for a loan
At Zillow Home Loans, we can pre-qualify you in as little as 5 minutes with no impact to your credit score.An equal housing lender. NMLS #10287.
