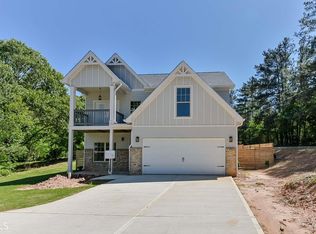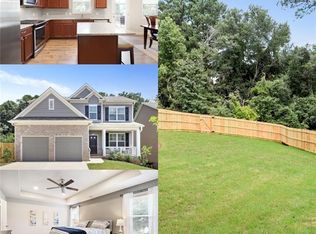Closed
$217,000
1741 Anderson Mill Rd, Austell, GA 30106
2beds
984sqft
Single Family Residence, Residential
Built in 1961
10,062.36 Square Feet Lot
$214,100 Zestimate®
$221/sqft
$1,455 Estimated rent
Home value
$214,100
$197,000 - $233,000
$1,455/mo
Zestimate® history
Loading...
Owner options
Explore your selling options
What's special
Back on market!!! (no fault at the seller side) Fantastic opportunity for investors or home owners, looking to capitalize on a prime location and strong market demand. Offered "as is," this home is a blank canvas ready for your vision and expertise. With four side solid brick, the possibilities for renovation and customization are endless. Ideal for a easy fix-and-flip, new home owners or rental income project. Close to Silver comment trail and East-West connector. Schedule a viewing today and envision the future.
Zillow last checked: 8 hours ago
Listing updated: August 06, 2024 at 11:01pm
Listing Provided by:
Rozina Charania,
Atlanta Communities 404-918-5714
Bought with:
Danilo Silva, 360609
Drake Realty of GA, Inc.
Source: FMLS GA,MLS#: 7386999
Facts & features
Interior
Bedrooms & bathrooms
- Bedrooms: 2
- Bathrooms: 1
- Full bathrooms: 1
- Main level bathrooms: 1
- Main level bedrooms: 2
Primary bedroom
- Features: Master on Main
- Level: Master on Main
Bedroom
- Features: Master on Main
Primary bathroom
- Features: Tub/Shower Combo
Dining room
- Features: Other
Kitchen
- Features: Cabinets Other, Other
Heating
- Central
Cooling
- Central Air
Appliances
- Included: Double Oven, Electric Cooktop, Microwave, Other
- Laundry: In Hall
Features
- Other
- Flooring: Hardwood
- Basement: None
- Has fireplace: No
- Fireplace features: None
- Common walls with other units/homes: No One Below
Interior area
- Total structure area: 984
- Total interior livable area: 984 sqft
- Finished area above ground: 984
- Finished area below ground: 0
Property
Parking
- Total spaces: 3
- Parking features: Covered
Accessibility
- Accessibility features: None
Features
- Levels: One
- Stories: 1
- Patio & porch: None
- Exterior features: Other
- Pool features: None
- Spa features: None
- Fencing: None
- Has view: Yes
- View description: City
- Waterfront features: None
- Body of water: None
Lot
- Size: 10,062 sqft
- Dimensions: 100X216X100X197
- Features: Back Yard, Level
Details
- Additional structures: None
- Parcel number: 19099400280
- Special conditions: Real Estate Owned
- Other equipment: None
- Horse amenities: None
Construction
Type & style
- Home type: SingleFamily
- Architectural style: Ranch
- Property subtype: Single Family Residence, Residential
Materials
- Brick 4 Sides
- Foundation: Slab
- Roof: Asbestos Shingle
Condition
- Resale
- New construction: No
- Year built: 1961
Utilities & green energy
- Electric: 110 Volts
- Sewer: Public Sewer
- Water: Public
- Utilities for property: Other, Electricity Available, Sewer Available, Natural Gas Available, Water Available
Green energy
- Energy efficient items: None
- Energy generation: None
Community & neighborhood
Security
- Security features: None
Community
- Community features: None
Location
- Region: Austell
- Subdivision: Chester Heights
Other
Other facts
- Road surface type: Concrete
Price history
| Date | Event | Price |
|---|---|---|
| 7/31/2024 | Sold | $217,000-7.7%$221/sqft |
Source: | ||
| 6/24/2024 | Pending sale | $235,000$239/sqft |
Source: | ||
| 5/19/2024 | Listed for sale | $235,000+147.4%$239/sqft |
Source: | ||
| 9/16/2008 | Sold | $95,000+2.7%$97/sqft |
Source: Public Record Report a problem | ||
| 6/28/2008 | Listed for sale | $92,500$94/sqft |
Source: NCI #3735920 Report a problem | ||
Public tax history
| Year | Property taxes | Tax assessment |
|---|---|---|
| 2024 | $496 +70.2% | $88,620 -0.6% |
| 2023 | $291 -78.6% | $89,176 +47.8% |
| 2022 | $1,362 +14.8% | $60,324 +15.4% |
Find assessor info on the county website
Neighborhood: 30106
Nearby schools
GreatSchools rating
- 6/10Sanders Elementary SchoolGrades: PK-5Distance: 0.3 mi
- 5/10Garrett Middle SchoolGrades: 6-8Distance: 2.6 mi
- 4/10South Cobb High SchoolGrades: 9-12Distance: 1.1 mi
Schools provided by the listing agent
- Elementary: Sanders
- Middle: Garrett
- High: South Cobb
Source: FMLS GA. This data may not be complete. We recommend contacting the local school district to confirm school assignments for this home.
Get a cash offer in 3 minutes
Find out how much your home could sell for in as little as 3 minutes with a no-obligation cash offer.
Estimated market value
$214,100
Get a cash offer in 3 minutes
Find out how much your home could sell for in as little as 3 minutes with a no-obligation cash offer.
Estimated market value
$214,100

