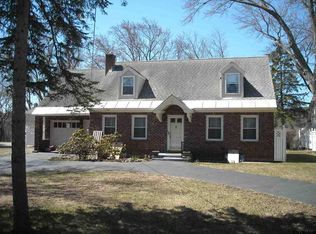Closed
$416,000
1741 Amsterdam Road, Glenville, NY 12302
3beds
2,136sqft
Single Family Residence, Residential
Built in 1928
0.57 Acres Lot
$480,300 Zestimate®
$195/sqft
$2,791 Estimated rent
Home value
$480,300
$447,000 - $519,000
$2,791/mo
Zestimate® history
Loading...
Owner options
Explore your selling options
What's special
Beautiful center hall Colonial with spectacular views of the Mohawk River just waiting to be called home! This charming house has gleaming hardwood flooring throughout. Large living room with stunning stone fireplace. Take in the river views from the oversized kitchen with Granite countertops and stainless-steel appliances. Bright and spacious family room with windows galore! Primary bedroom has a large walk-in closet and private entrance to updated bath. Enjoy the incredible views and sunsets from the second floor enclosed porch! Stamped concrete patio surrounds the heated in-ground pool, the perfect place to relax during the summer months! Unfinished space above the garage has many possibilities. Don't let this one pass you by!
Zillow last checked: 8 hours ago
Listing updated: September 12, 2025 at 02:45pm
Listed by:
Jaime A Evans 518-495-8200,
Hunt ERA
Bought with:
Peter J Forget, 10401297301
Berkshire Hathaway Home Services Blake
Source: Global MLS,MLS#: 202315803
Facts & features
Interior
Bedrooms & bathrooms
- Bedrooms: 3
- Bathrooms: 2
- Full bathrooms: 1
- 1/2 bathrooms: 1
Primary bedroom
- Level: Second
Bedroom
- Level: Second
Bedroom
- Level: Second
Primary bathroom
- Level: Second
Half bathroom
- Level: First
Full bathroom
- Level: Second
Other
- Level: First
Dining room
- Level: First
Family room
- Level: First
Kitchen
- Level: First
Laundry
- Level: First
Living room
- Level: First
Other
- Level: Second
Heating
- Hot Water, Natural Gas, Radiant
Cooling
- Wall Unit(s), None
Appliances
- Included: Dishwasher, Oven, Range, Refrigerator
- Laundry: Laundry Closet, Main Level
Features
- Other, Ceiling Fan(s), Radon System, Walk-In Closet(s), Ceramic Tile Bath, Crown Molding, Kitchen Island
- Flooring: Tile, Hardwood
- Basement: Full
- Number of fireplaces: 1
- Fireplace features: Other
Interior area
- Total structure area: 2,136
- Total interior livable area: 2,136 sqft
- Finished area above ground: 2,136
- Finished area below ground: 0
Property
Parking
- Total spaces: 8
- Parking features: Off Street, Detached, Driveway
- Garage spaces: 2
- Has uncovered spaces: Yes
Features
- Patio & porch: Patio
- Exterior features: Lighting
- Pool features: In Ground
- Has view: Yes
- View description: River, Water
- Has water view: Yes
- Water view: River,Water
- Waterfront features: River Front
- Body of water: Mohawk River
Lot
- Size: 0.57 Acres
- Features: Views, Cleared, Landscaped, Waterfront
Details
- Additional structures: Garage(s)
- Parcel number: 422289 29.415
- Zoning description: Single Residence
- Special conditions: Standard
Construction
Type & style
- Home type: SingleFamily
- Architectural style: Colonial
- Property subtype: Single Family Residence, Residential
Materials
- Vinyl Siding
- Roof: Asphalt
Condition
- New construction: No
- Year built: 1928
Utilities & green energy
- Sewer: Septic Tank
- Water: Public
Community & neighborhood
Location
- Region: Scotia
Price history
| Date | Event | Price |
|---|---|---|
| 6/20/2023 | Sold | $416,000+4%$195/sqft |
Source: | ||
| 5/11/2023 | Pending sale | $399,900$187/sqft |
Source: | ||
| 5/1/2023 | Listed for sale | $399,900$187/sqft |
Source: | ||
| 5/1/2023 | Listing removed | -- |
Source: | ||
| 4/10/2023 | Pending sale | $399,900$187/sqft |
Source: | ||
Public tax history
Tax history is unavailable.
Find assessor info on the county website
Neighborhood: 12302
Nearby schools
GreatSchools rating
- 5/10Sacandaga SchoolGrades: K-5Distance: 1.2 mi
- 6/10Scotia Glenville Middle SchoolGrades: 6-8Distance: 1 mi
- 6/10Scotia Glenville Senior High SchoolGrades: 9-12Distance: 1.2 mi
Schools provided by the listing agent
- High: Scotia-Glenville
Source: Global MLS. This data may not be complete. We recommend contacting the local school district to confirm school assignments for this home.
