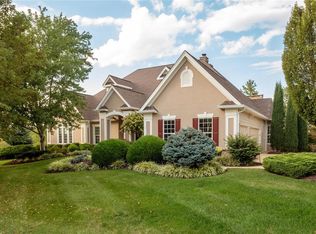Approximately $125,000 in improvements last 5 years. Absolutely stunning 2 story on gorgeous acre cul-de-sac lot. Loaded with customized features. 5 bedrooms, 6 baths, over 6,000 sf of living area. Dream kitchen with white cabinets, stainless appliances, enormous center island, Silestone countertops, hardwood floors, large breakfast room, opens to deck. Vaulted family room, gas fireplace. Dramatic 2 story entry with T staircase opens to study/library with full wall built-in bookcase. Elegant formal dining room with built-in buffet. Huge master suite, luxurious master bath, whirlpool, 8x16 custom closet. Beautifully finished w/o LL, 38x22 family room, full walk-in wet bar, huge bedroom, 2 full baths. 32x12 deck overlooks gorgeous 36x11 salt water pool, new 7 person hot tub 2018. New roof, 2020. Beautifully landscaped, Home Protection Plan.
This property is off market, which means it's not currently listed for sale or rent on Zillow. This may be different from what's available on other websites or public sources.
