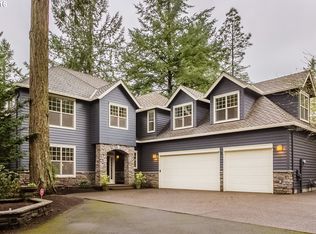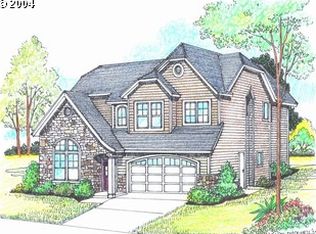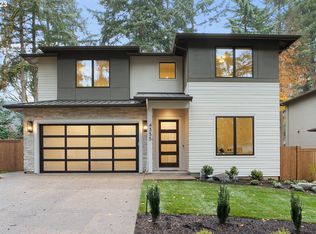One of a kind architectural features & exquisite quality w/high ceilings & gracious spaces throughout this light filled masterpiece! Detached 810 sq ft ADU, ideal home office or multi-gen living. Vaulted Bonus Rm wrapped in windows. Entertainers Kitchen w/butlers panty, wet bar & mud room. Covered outdoor living w/fire-pit. Boat Easements. Amazing walk score to swim park, boat dock, schools, shopping, restaurants in heart of Lake Grove!
This property is off market, which means it's not currently listed for sale or rent on Zillow. This may be different from what's available on other websites or public sources.


