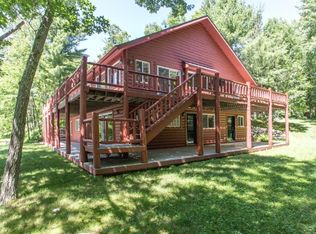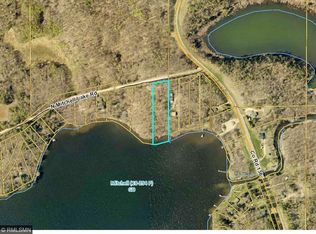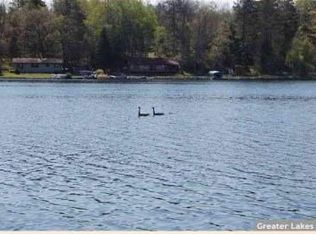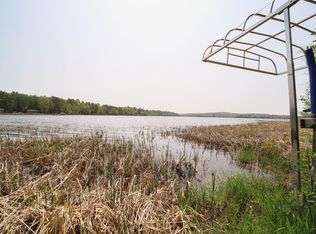Closed
$511,500
17407 N Mitchell Lake Rd, Fifty Lakes, MN 56448
2beds
1,858sqft
Single Family Residence
Built in 1960
1.59 Acres Lot
$598,400 Zestimate®
$275/sqft
$1,677 Estimated rent
Home value
$598,400
$551,000 - $658,000
$1,677/mo
Zestimate® history
Loading...
Owner options
Explore your selling options
What's special
This furnished cozy Mitchell Lake home checks a lot of boxes with all living quarters on one level, a cute 10x16 lakeside bunkhouse with a deck, 30x40 garage for all the toys, a huge 12x31 deck for entertaining, and 1.59 wooded acres with 251 feet of lakeshore for some nice privacy. The home features some very nice updates over the years with a 18x11 lake side 3 season porch, a huge 21x18 family room with an electric stone fireplace, large walk-in pantry off the kitchen, 6 panel pine doors, and a 3/4 bath with double sink vanity and laundry. The vaulted knotty pine ceiling along with a wall of lakeside windows in the kitchen, dining and living room gives you that great up-north feel! Mitchell is a beautiful recreational lake and is known for its good fishing.
Zillow last checked: 8 hours ago
Listing updated: September 24, 2024 at 09:07am
Listed by:
Kevin Kruchten 218-251-4949,
eXp Realty
Bought with:
Harold Kahnert
Century 21 Brainerd Realty
Brittani Hatfield
Source: NorthstarMLS as distributed by MLS GRID,MLS#: 6371918
Facts & features
Interior
Bedrooms & bathrooms
- Bedrooms: 2
- Bathrooms: 1
- 3/4 bathrooms: 1
Bedroom 1
- Level: Main
- Area: 195 Square Feet
- Dimensions: 15' x 13'
Bedroom 2
- Level: Main
- Area: 98.17 Square Feet
- Dimensions: 10'4 x 9'6
Dining room
- Level: Main
- Area: 125 Square Feet
- Dimensions: 10' x 12'6
Family room
- Level: Main
- Area: 387 Square Feet
- Dimensions: 21'6 x 18'
Kitchen
- Level: Main
- Area: 153 Square Feet
- Dimensions: 18' x 8'6
Living room
- Level: Main
- Area: 162.5 Square Feet
- Dimensions: 13' x 12'6
Office
- Level: Main
- Area: 121 Square Feet
- Dimensions: 11' x 11'
Other
- Level: Main
- Area: 77.78 Square Feet
- Dimensions: 8'4 x 9'4
Other
- Level: Main
- Area: 173.44 Square Feet
- Dimensions: 18'7 x 9'4
Heating
- Baseboard
Cooling
- Window Unit(s)
Appliances
- Included: Dishwasher, Microwave, Range, Refrigerator, Washer
Features
- Basement: Crawl Space
- Number of fireplaces: 1
- Fireplace features: Electric, Family Room, Stone
Interior area
- Total structure area: 1,858
- Total interior livable area: 1,858 sqft
- Finished area above ground: 1,858
- Finished area below ground: 0
Property
Parking
- Total spaces: 4
- Parking features: Detached, Gravel
- Garage spaces: 4
- Details: Garage Dimensions (30 x 40)
Accessibility
- Accessibility features: None
Features
- Levels: One
- Stories: 1
- Patio & porch: Deck
- Has view: Yes
- View description: Lake
- Has water view: Yes
- Water view: Lake
- Waterfront features: Lake Front, Waterfront Elevation(4-10), Waterfront Num(18029400), Lake Bottom(Sand, Weeds), Lake Acres(429), Lake Depth(78)
- Body of water: Mitchell
- Frontage length: Water Frontage: 251
Lot
- Size: 1.59 Acres
- Dimensions: 251 x 233 x 239 x 379
Details
- Foundation area: 1858
- Additional parcels included: 22120571
- Parcel number: 220121303AB0009
- Zoning description: Residential-Single Family
Construction
Type & style
- Home type: SingleFamily
- Property subtype: Single Family Residence
Materials
- Vinyl Siding, Frame
- Roof: Asphalt
Condition
- Age of Property: 64
- New construction: No
- Year built: 1960
Utilities & green energy
- Electric: Circuit Breakers, Power Company: Crow Wing Power
- Gas: Electric
- Sewer: Septic System Compliant - Yes, Tank with Drainage Field
- Water: Sand Point
Community & neighborhood
Location
- Region: Fifty Lakes
HOA & financial
HOA
- Has HOA: No
Other
Other facts
- Road surface type: Unimproved
Price history
| Date | Event | Price |
|---|---|---|
| 6/27/2023 | Sold | $511,500-3.5%$275/sqft |
Source: | ||
| 6/10/2023 | Pending sale | $530,000$285/sqft |
Source: | ||
| 5/26/2023 | Listed for sale | $530,000$285/sqft |
Source: | ||
| 10/28/2022 | Listing removed | -- |
Source: | ||
| 8/26/2022 | Price change | $530,000-3.6%$285/sqft |
Source: | ||
Public tax history
| Year | Property taxes | Tax assessment |
|---|---|---|
| 2024 | $2,969 +0.3% | $558,100 +2.1% |
| 2023 | $2,959 +5.8% | $546,700 +1.7% |
| 2022 | $2,797 +14.9% | $537,800 +37.2% |
Find assessor info on the county website
Neighborhood: 56448
Nearby schools
GreatSchools rating
- 4/10Pine River-Backus Elementary SchoolGrades: PK-6Distance: 17.9 mi
- 5/10Pine River-Backus High SchoolGrades: 7-12Distance: 18 mi

Get pre-qualified for a loan
At Zillow Home Loans, we can pre-qualify you in as little as 5 minutes with no impact to your credit score.An equal housing lender. NMLS #10287.



