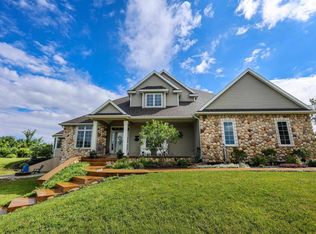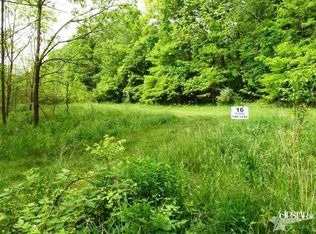**Main House is ~1946 sft with 2 bed/2 bath; Guest House is ~950 sft with 1 bed/1 bath plus additional full kitchen and laundry room** 10 acres of tranquility and opportunity! You're not going to find a piece of land like this just anywhere! Facing Poe Lake to its east, bordering onto wetlands on its northwest side, and just down from Fox Fire Woods (a part of Acres Land Trust), you don't have to wonder if a new development is coming in near you. The topography of this property has to be seen to be believed! 17404 Hull Road boasts two separate houses, connected by a covered walkway between the main house's oversized 3-car garage and the guest house. The current owners have utilized the guest house as an AirBnB for the past three years, averaging over $1,850/month in profit and renting almost exclusively to long-term (30+ day) guests. Imagine all of that truly passive income--or, utilize the house as it was originally intended, as a multi-generational housing option for an adult child or older parent, etc. MAIN HOUSE: -The main house has two large bedrooms, with a third 12x12 room that could easily be turned into a third bedroom (the original house plan had it as a third bedroom, but the original owner turned it into a beautiful living space with giant windows facing south and west). -The main house has two full bathrooms--one accessible from both bedrooms privately, and one facing out into the hallway. -The main house also has a large walk-in closet off of the vaulted living room. The closet currently serves as a pocket office. -Additionally, there is a very large laundry room with a utility sink, mop sink, cabinets, and counterspace--with room still to spare! -Kitchen has been upgraded to include stainless fridge and gas cooktop. Kitchen also has a walk-in pantry. -Floored attic storage above oversized garage. GUEST HOUSE: -The ~950 square foot guest house has its own full kitchen, bathroom, and laundry room in addition to a generous living space and bedroom with truly gigantic walk-in closet. -Attic storage above closet. **Property currently has 3 legal bedrooms, but the septic system is sized and approved for 4, so adding on would be a breeze!** PROPERTY: -Over half a mile of meandering nature trails on your own property allow to completely forget anyone else exists. Pick wild blackberries, strawberries, and black raspberries in the summer, and track or even hunt the deer that live on your land. -Watch the stars at night from your MasterSpa Twilight 5-Seater hot tub. -10x16 storage building -10x8 newly-built barn (was intended to be a chicken coop--can easily be converted back) -Giant garden plot already cleared and utilized the last four years. Includes 6 raised beds and over $2k of amended soil purchased and spread across raised and flat beds. -Houses sit on a slight hill on a well-graded lot--none of those pesky standing water issues here, no matter how much it rains! *Temporary covenants apply* ***Buyer's Agents Welcome @3%!*** >>>>>ALL REASONABLE OFFERS CONSIDERED<<<<< Call or Text (615) 854-5844 to view this home today!
This property is off market, which means it's not currently listed for sale or rent on Zillow. This may be different from what's available on other websites or public sources.

