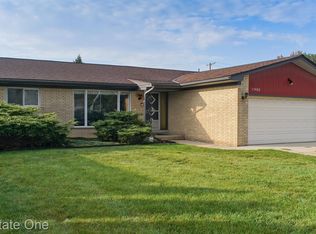Sold
$284,900
17405 Goddard Rd, Southgate, MI 48195
3beds
1,651sqft
Single Family Residence
Built in 1967
0.27 Acres Lot
$297,100 Zestimate®
$173/sqft
$2,172 Estimated rent
Home value
$297,100
$267,000 - $330,000
$2,172/mo
Zestimate® history
Loading...
Owner options
Explore your selling options
What's special
Sprawling brick ranch proudly offered for the 1st time. Pride of ownership beams through this meticulous Southgate home. Pull onto a newer paved driveway and take in the flowering trees and manicured landscape. The dbl door entry invites you inside where bright sunny rooms featuring crown molding & an open floor plan welcome you home. Check out sharp oak kitchen with sleek countertops & walk-in pantry. Endless options for gathering/entertaining spaces from the formal living room w/ bow window or the beamed family room w/ cozy fireplace, or a huge great room w/ updated slider-door to the outdoor patio. Clean modern bathrooms & spacious bedrooms. Unfinished basement is just waiting for your ideas. Private back yard has a big storage shed. Updates inc: roof '18, furnace '12. windows t/o.
Zillow last checked: 8 hours ago
Listing updated: May 22, 2025 at 06:53am
Listed by:
Timothy Haggerty 248-568-6370,
Remerica Hometown One
Bought with:
Zan A Bhatti
Source: MichRIC,MLS#: 25016774
Facts & features
Interior
Bedrooms & bathrooms
- Bedrooms: 3
- Bathrooms: 2
- Full bathrooms: 1
- 1/2 bathrooms: 1
- Main level bedrooms: 3
Primary bedroom
- Level: Main
- Area: 154
- Dimensions: 14.00 x 11.00
Bedroom 2
- Level: Main
- Area: 132
- Dimensions: 12.00 x 11.00
Bedroom 3
- Level: Main
- Area: 120
- Dimensions: 12.00 x 10.00
Bathroom 1
- Level: Main
Bathroom 2
- Description: Powder room
- Level: Main
Dining area
- Level: Main
- Area: 80
- Dimensions: 8.00 x 10.00
Family room
- Level: Main
- Area: 192
- Dimensions: 16.00 x 12.00
Great room
- Level: Main
- Area: 240
- Dimensions: 12.00 x 20.00
Kitchen
- Level: Main
- Area: 100
- Dimensions: 10.00 x 10.00
Heating
- Forced Air
Cooling
- Central Air
Appliances
- Included: Dishwasher, Disposal, Dryer, Microwave, Oven, Range, Refrigerator, Washer
- Laundry: In Basement, Sink
Features
- Eat-in Kitchen, Pantry
- Flooring: Carpet, Wood
- Windows: Screens, Insulated Windows
- Basement: Partial
- Number of fireplaces: 1
- Fireplace features: Family Room, Gas Log
Interior area
- Total structure area: 1,651
- Total interior livable area: 1,651 sqft
- Finished area below ground: 0
Property
Parking
- Total spaces: 2
- Parking features: Garage Faces Front, Garage Door Opener, Attached
- Garage spaces: 2
Features
- Stories: 1
Lot
- Size: 0.27 Acres
- Dimensions: 70 x 165
Details
- Additional structures: Shed(s)
- Parcel number: 53003010009000
Construction
Type & style
- Home type: SingleFamily
- Architectural style: Ranch
- Property subtype: Single Family Residence
Materials
- Brick, Wood Siding
- Roof: Asphalt
Condition
- New construction: No
- Year built: 1967
Utilities & green energy
- Sewer: Public Sewer
- Water: Public
- Utilities for property: Natural Gas Connected, Cable Connected
Community & neighborhood
Security
- Security features: Smoke Detector(s)
Location
- Region: Southgate
Other
Other facts
- Listing terms: Cash,FHA,VA Loan,Conventional
- Road surface type: Paved
Price history
| Date | Event | Price |
|---|---|---|
| 5/21/2025 | Sold | $284,900$173/sqft |
Source: | ||
| 4/25/2025 | Pending sale | $284,900$173/sqft |
Source: | ||
| 4/22/2025 | Listed for sale | $284,900$173/sqft |
Source: | ||
Public tax history
| Year | Property taxes | Tax assessment |
|---|---|---|
| 2025 | -- | $127,500 +8.3% |
| 2024 | -- | $117,700 +8.4% |
| 2023 | -- | $108,600 +12.5% |
Find assessor info on the county website
Neighborhood: 48195
Nearby schools
GreatSchools rating
- 5/10Shelters Elementary SchoolGrades: PK-5Distance: 1.3 mi
- 5/10Davidson Middle SchoolGrades: 6-8Distance: 2.8 mi
- 5/10Southgate Anderson High SchoolGrades: 9-12Distance: 2.6 mi
Get a cash offer in 3 minutes
Find out how much your home could sell for in as little as 3 minutes with a no-obligation cash offer.
Estimated market value
$297,100
Get a cash offer in 3 minutes
Find out how much your home could sell for in as little as 3 minutes with a no-obligation cash offer.
Estimated market value
$297,100
