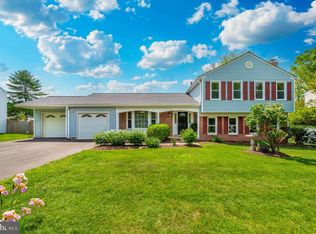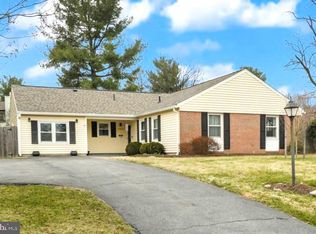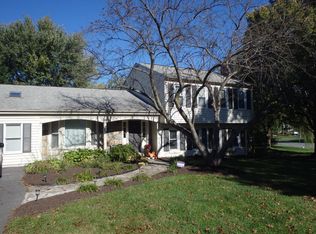Sold for $530,000
$530,000
17404 Hughes Rd, Poolesville, MD 20837
3beds
1,311sqft
Single Family Residence
Built in 1970
0.34 Acres Lot
$573,300 Zestimate®
$404/sqft
$2,782 Estimated rent
Home value
$573,300
$545,000 - $602,000
$2,782/mo
Zestimate® history
Loading...
Owner options
Explore your selling options
What's special
Conveniently set in the charming town of Poolesville, the wonderfully maintained, and extensively landscaped property makes for a fantastic buy! 17404 Hughes Rd features a split level design with plenty of upgrades. A new, architectural shingle roof was added to the home in 2021. The upstairs 3 bedrooms, 2 full bathrooms, all updated in 2021 (new crown molding, hardwood flooring, vanities, tiling, and more). The partially finished basement was updated in 2018 to make for a cozy living space, the fireplace converted into a gas log with new stonework. Beyond the basement, you'll find a large utility/storage/and laundry room with a walkout to the backyard. Out back you'll find quite possibly the most charming, fenced-in backyard in Poolesville. Extensive landscaping -- flowers, shrubs, and trees -- as well as recently constructed, over-sized paver patio with canopy. There's even a historic well that was left on the lot when the land was developed, and could even potentially make for an active water feature! The kitchen has updated granite counters and ceramic tile flooring, with the remainder of the main floor waiting for your finishing touches. With plenty of square footage, a fantastic location for commuting and access to surrounding amenities, don't hesitate to make 17404 Hughes Rd yours!
Zillow last checked: 8 hours ago
Listing updated: June 22, 2023 at 02:44am
Listed by:
Michael Viands 304-820-6338,
Roberts Realty Group, LLC
Bought with:
Vera Rizk, 578711
Weichert, REALTORS
Source: Bright MLS,MLS#: MDMC2089090
Facts & features
Interior
Bedrooms & bathrooms
- Bedrooms: 3
- Bathrooms: 2
- Full bathrooms: 2
Basement
- Area: 552
Heating
- Central, Natural Gas
Cooling
- Central Air, Electric
Appliances
- Included: Dishwasher, Disposal, Microwave, Water Heater, Oven/Range - Gas, Refrigerator, Gas Water Heater
- Laundry: In Basement
Features
- Attic, Combination Dining/Living, Crown Molding, Kitchen - Table Space, Bathroom - Tub Shower, Upgraded Countertops, Dry Wall
- Flooring: Hardwood, Carpet, Wood
- Windows: Window Treatments
- Basement: Partial,Improved,Partially Finished,Walk-Out Access
- Number of fireplaces: 1
Interior area
- Total structure area: 1,863
- Total interior livable area: 1,311 sqft
- Finished area above ground: 1,311
- Finished area below ground: 0
Property
Parking
- Total spaces: 3
- Parking features: Garage Faces Front, Inside Entrance, Driveway, Attached
- Attached garage spaces: 1
- Uncovered spaces: 2
Accessibility
- Accessibility features: None
Features
- Levels: Multi/Split,Three
- Stories: 3
- Patio & porch: Patio, Porch
- Exterior features: Extensive Hardscape, Lighting
- Pool features: None
Lot
- Size: 0.34 Acres
- Features: Landscaped, PUD
Details
- Additional structures: Above Grade, Below Grade
- Parcel number: 160300044515
- Zoning: PRR
- Special conditions: Standard
Construction
Type & style
- Home type: SingleFamily
- Property subtype: Single Family Residence
Materials
- Frame
- Foundation: Crawl Space, Block
- Roof: Architectural Shingle
Condition
- Excellent
- New construction: No
- Year built: 1970
Utilities & green energy
- Sewer: Public Sewer
- Water: Public
Community & neighborhood
Location
- Region: Poolesville
- Subdivision: Westerly
- Municipality: Town of Poolesville
Other
Other facts
- Listing agreement: Exclusive Right To Sell
- Listing terms: Cash,Conventional,FHA
- Ownership: Fee Simple
- Road surface type: Paved
Price history
| Date | Event | Price |
|---|---|---|
| 6/19/2025 | Listing removed | $3,500$3/sqft |
Source: Bright MLS #MDMC2183868 Report a problem | ||
| 6/2/2025 | Listed for rent | $3,500$3/sqft |
Source: Bright MLS #MDMC2183868 Report a problem | ||
| 6/9/2023 | Sold | $530,000-8.6%$404/sqft |
Source: | ||
| 5/8/2023 | Contingent | $580,000$442/sqft |
Source: | ||
| 4/15/2023 | Listed for sale | $580,000$442/sqft |
Source: | ||
Public tax history
| Year | Property taxes | Tax assessment |
|---|---|---|
| 2025 | $5,306 +13.2% | $403,000 +8% |
| 2024 | $4,689 +5.5% | $373,000 +4.5% |
| 2023 | $4,443 +8.5% | $356,933 +4.7% |
Find assessor info on the county website
Neighborhood: 20837
Nearby schools
GreatSchools rating
- 8/10Poolesville Elementary SchoolGrades: K-5Distance: 0.3 mi
- 8/10John H. Poole Middle SchoolGrades: 6-8Distance: 1 mi
- 9/10Poolesville High SchoolGrades: 9-12Distance: 0.5 mi
Schools provided by the listing agent
- District: Montgomery County Public Schools
Source: Bright MLS. This data may not be complete. We recommend contacting the local school district to confirm school assignments for this home.
Get a cash offer in 3 minutes
Find out how much your home could sell for in as little as 3 minutes with a no-obligation cash offer.
Estimated market value$573,300
Get a cash offer in 3 minutes
Find out how much your home could sell for in as little as 3 minutes with a no-obligation cash offer.
Estimated market value
$573,300


