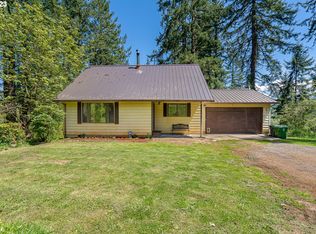Beautiful one story home on 3 tax kits zoned FT. Has a large shop and garden shed in addition to garage area. Peaceful setting behind gated private drive. Lovely fenced garden, mature landscape, underground sprinklers, open floor plan with large kitchen. Beautiful sauna, private master wing, built-ins, certified wood stove, timber approximately 15 years old. A must see!
This property is off market, which means it's not currently listed for sale or rent on Zillow. This may be different from what's available on other websites or public sources.
