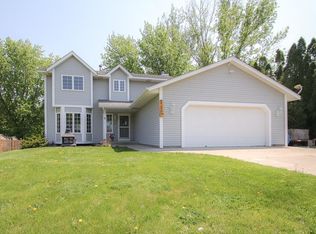Closed
$625,000
17403 83rd Ave N, Maple Grove, MN 55311
4beds
3,464sqft
Single Family Residence
Built in 1988
0.46 Acres Lot
$625,100 Zestimate®
$180/sqft
$3,651 Estimated rent
Home value
$625,100
$575,000 - $681,000
$3,651/mo
Zestimate® history
Loading...
Owner options
Explore your selling options
What's special
Here is the home you have been waiting for! This beautiful two story is located in a fantastic location and is situated on a nearly half acre culdesac lot, right accross the street from Weaver Lake and directly adjacent to Weaver Lake Park! There have been numerous improvements made recently including new carpet & fresh paint throughout, new flooring in wet bar area, main floor laundry room & primary bath remodels, 2 sided main floor gas fireplace, stamped concrete front patio, concrete driveway & more! Home features hardwood floors, main floor living & family rooms, formal dining room, spacious eat in kitchen, 4 bedrooms on one level including the primary which has a large walk in closet and spacious bath with tub & separate shower, oversided garage, large finished walkout lower level with family room with gas fireplace, den, wet bar, 3/4 bath, wrap around deck with stainless steel natural gas grill, side patio off of the walkout lower level, firepit, storage shed, plus many additional amenities! This property will not last, so get your showing scheduled today!
Zillow last checked: 8 hours ago
Listing updated: April 18, 2025 at 09:44am
Listed by:
Jeremiah Bouley 612-490-5993,
RE/MAX Results
Bought with:
Steve Schmitz
Coldwell Banker Realty
Source: NorthstarMLS as distributed by MLS GRID,MLS#: 6680378
Facts & features
Interior
Bedrooms & bathrooms
- Bedrooms: 4
- Bathrooms: 4
- Full bathrooms: 2
- 3/4 bathrooms: 1
- 1/2 bathrooms: 1
Bedroom 1
- Level: Upper
- Area: 195 Square Feet
- Dimensions: 15x13
Bedroom 2
- Level: Upper
- Area: 156 Square Feet
- Dimensions: 13x12
Bedroom 3
- Level: Upper
- Area: 176 Square Feet
- Dimensions: 16x11
Bedroom 4
- Level: Upper
- Area: 121 Square Feet
- Dimensions: 11x11
Other
- Level: Lower
- Area: 130 Square Feet
- Dimensions: 13x10
Deck
- Level: Main
- Area: 196 Square Feet
- Dimensions: 14x14
Deck
- Level: Main
- Area: 240 Square Feet
- Dimensions: 20x12
Den
- Level: Lower
- Area: 99 Square Feet
- Dimensions: 11x9
Dining room
- Level: Main
- Area: 140 Square Feet
- Dimensions: 14X10
Family room
- Level: Lower
- Area: 377 Square Feet
- Dimensions: 29x13
Flex room
- Level: Main
- Area: 195 Square Feet
- Dimensions: 15x13
Laundry
- Level: Main
- Area: 66 Square Feet
- Dimensions: 11x6
Living room
- Level: Main
- Area: 208 Square Feet
- Dimensions: 16X13
Patio
- Level: Main
- Area: 357 Square Feet
- Dimensions: 21x17
Patio
- Level: Lower
- Area: 196 Square Feet
- Dimensions: 14x14
Storage
- Level: Lower
- Area: 182 Square Feet
- Dimensions: 14x13
Heating
- Forced Air
Cooling
- Central Air
Appliances
- Included: Dishwasher, Dryer, Microwave, Range, Refrigerator, Washer, Water Softener Owned
Features
- Basement: Finished,Full,Walk-Out Access
- Number of fireplaces: 2
- Fireplace features: Double Sided, Family Room, Gas, Living Room
Interior area
- Total structure area: 3,464
- Total interior livable area: 3,464 sqft
- Finished area above ground: 2,324
- Finished area below ground: 958
Property
Parking
- Total spaces: 2
- Parking features: Attached, Concrete
- Attached garage spaces: 2
- Details: Garage Door Height (7)
Accessibility
- Accessibility features: None
Features
- Levels: Two
- Stories: 2
- Patio & porch: Deck, Patio, Wrap Around
- Has view: Yes
- View description: Lake, North
- Has water view: Yes
- Water view: Lake
- Waterfront features: Lake View, Waterfront Num(27011700), Lake Acres(152), Lake Depth(57)
- Body of water: Weaver
Lot
- Size: 0.46 Acres
- Dimensions: 53 x 216 x 105 x 237
- Features: Many Trees
Details
- Additional structures: Storage Shed
- Foundation area: 1140
- Parcel number: 2011922230007
- Zoning description: Residential-Single Family
Construction
Type & style
- Home type: SingleFamily
- Property subtype: Single Family Residence
Materials
- Brick/Stone, Fiber Board, Stucco
- Roof: Age Over 8 Years,Asphalt,Pitched
Condition
- Age of Property: 37
- New construction: No
- Year built: 1988
Utilities & green energy
- Electric: Circuit Breakers
- Gas: Natural Gas
- Sewer: City Sewer/Connected
- Water: City Water/Connected
Community & neighborhood
Location
- Region: Maple Grove
- Subdivision: Hiller Add
HOA & financial
HOA
- Has HOA: No
Price history
| Date | Event | Price |
|---|---|---|
| 4/4/2025 | Sold | $625,000+8.7%$180/sqft |
Source: | ||
| 3/14/2025 | Pending sale | $575,000$166/sqft |
Source: | ||
| 3/10/2025 | Listed for sale | $575,000+46.7%$166/sqft |
Source: | ||
| 3/17/2005 | Sold | $392,000$113/sqft |
Source: Public Record | ||
Public tax history
| Year | Property taxes | Tax assessment |
|---|---|---|
| 2025 | $6,687 -3.1% | $573,200 +5.9% |
| 2024 | $6,902 +5.4% | $541,500 -5.7% |
| 2023 | $6,552 +13.5% | $574,000 +2% |
Find assessor info on the county website
Neighborhood: 55311
Nearby schools
GreatSchools rating
- 8/10Rush Creek Elementary SchoolGrades: PK-5Distance: 0.9 mi
- 6/10Maple Grove Middle SchoolGrades: 6-8Distance: 3.9 mi
- 10/10Maple Grove Senior High SchoolGrades: 9-12Distance: 2.8 mi
Get a cash offer in 3 minutes
Find out how much your home could sell for in as little as 3 minutes with a no-obligation cash offer.
Estimated market value
$625,100
Get a cash offer in 3 minutes
Find out how much your home could sell for in as little as 3 minutes with a no-obligation cash offer.
Estimated market value
$625,100
