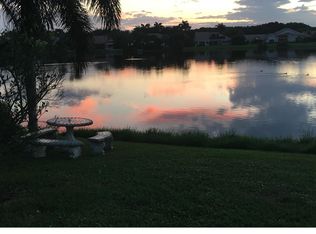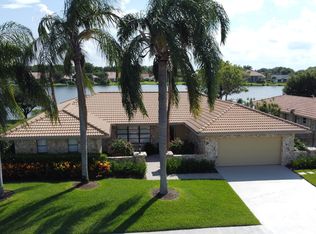Sold for $1,130,000
$1,130,000
17401 Spring Tree Lane, Boca Raton, FL 33487
4beds
2,314sqft
Single Family Residence
Built in 1981
9,600 Square Feet Lot
$1,125,700 Zestimate®
$488/sqft
$5,214 Estimated rent
Home value
$1,125,700
$1.01M - $1.25M
$5,214/mo
Zestimate® history
Loading...
Owner options
Explore your selling options
What's special
Wow! SPECTACULAR LAKEFRONT WITH GORGEOUS SUNSET VIEWS. 4 BEDROOM POOL HOME IN PRIME ''LAKE SECTION'' INTERIOR LOCATION. OPEN AND SPACIOUS WITH VAULTED CEILINGS, CROWN MOLDINGS THRUOUT, NO POPCORN. EXPANSIVE SLIDING GLASS DOORS OPENING ONTO POWER SCREENED 35FT PORCH AND POOL WITH TRAVERTINE MARBLE DECK. HUGE CUSTOM KITCHEN. OPEN DINING BAR ISLAND. FRESHLY PAINTED INTERIOR. WELL PROPORTIONED LARGE PRIMARY BEDROOM FEATURING RENOVATED BATH WITH SEPARATE TUB AND WALK IN SHOWER. FENCED YARD. CIRCULAR DRIVE PROVIDES EXTRA PARKING SPACE. QUIET AND CONVENIENT SUBDIVISION WITH LOW HOA FEES AND ALL ''A'' RATED CALUSA ELEMENTARY, OMNI MIDDLE, AND SPANISH RIVER HIGH SCHOOLS. FABULOUS LIGHT & BRIGHT HOME METICULOUSLY UPGRADED AND MAINTAINED. A GREAT PLACE TO CALL ''HOME''. SHOWN BY APPOINTM
Zillow last checked: 8 hours ago
Listing updated: October 01, 2025 at 06:37am
Listed by:
Donald E Rathbun 561-302-7932,
Signature Best Florida Realty
Bought with:
Christina A. Cole
Lehmann Realty Inc.
Source: BeachesMLS,MLS#: RX-11104935 Originating MLS: Beaches MLS
Originating MLS: Beaches MLS
Facts & features
Interior
Bedrooms & bathrooms
- Bedrooms: 4
- Bathrooms: 2
- Full bathrooms: 2
Primary bedroom
- Level: M
- Area: 238 Square Feet
- Dimensions: 17 x 14
Bedroom 2
- Level: M
- Area: 154 Square Feet
- Dimensions: 14 x 11
Bedroom 3
- Level: M
- Area: 143 Square Feet
- Dimensions: 13 x 11
Dining room
- Level: M
- Area: 144 Square Feet
- Dimensions: 12 x 12
Family room
- Level: M
- Area: 285 Square Feet
- Dimensions: 19 x 15
Kitchen
- Level: M
- Area: 209 Square Feet
- Dimensions: 19 x 11
Living room
- Level: M
- Area: 304 Square Feet
- Dimensions: 19 x 16
Other
- Description: FLEX ROOM
- Level: M
- Area: 143 Square Feet
- Dimensions: 13 x 11
Heating
- Central, Electric, Zoned
Cooling
- Central Air, Electric, Zoned
Appliances
- Included: Dishwasher, Disposal, Dryer, Microwave, Electric Range, Refrigerator, Washer, Electric Water Heater
- Laundry: Sink, Inside
Features
- Ctdrl/Vault Ceilings, Entry Lvl Lvng Area, Entrance Foyer, Pantry, Walk-In Closet(s)
- Flooring: Ceramic Tile
- Windows: Plantation Shutters, Single Hung Metal, Sliding, Shutters, Accordion Shutters (Complete), Storm Shutters
- Attic: Pull Down Stairs
Interior area
- Total structure area: 3,183
- Total interior livable area: 2,314 sqft
Property
Parking
- Total spaces: 2
- Parking features: 2+ Spaces, Circular Driveway, Driveway, Garage - Attached, Vehicle Restrictions, Auto Garage Open, Commercial Vehicles Prohibited
- Attached garage spaces: 2
- Has uncovered spaces: Yes
Features
- Stories: 1
- Patio & porch: Open Patio, Open Porch, Screened Patio
- Exterior features: Auto Sprinkler, Lake/Canal Sprinkler, Zoned Sprinkler
- Has private pool: Yes
- Pool features: Gunite
- Fencing: Fenced
- Has view: Yes
- View description: Lake, Pool
- Has water view: Yes
- Water view: Lake
- Waterfront features: Lake Front
Lot
- Size: 9,600 sqft
- Dimensions: 80.0 ft x 120.0 ft
- Features: < 1/4 Acre, Sidewalks
Details
- Parcel number: 00424636070350190
- Zoning: RS
- Other equipment: Generator Hookup
Construction
Type & style
- Home type: SingleFamily
- Architectural style: Ranch
- Property subtype: Single Family Residence
Materials
- CBS
- Roof: Comp Rolled,Concrete,S-Tile
Condition
- Resale
- New construction: No
- Year built: 1981
Utilities & green energy
- Electric: Elec Panel for Portable Power
- Sewer: Public Sewer
- Water: Public
- Utilities for property: Electricity Connected, Underground Utilities
Community & neighborhood
Security
- Security features: Security Patrol
Community
- Community features: Park, Picnic Area, Playground, Sidewalks, Street Lights
Location
- Region: Boca Raton
- Subdivision: Pheasant Walk
HOA & financial
HOA
- Has HOA: Yes
- HOA fee: $115 monthly
- Services included: Common Areas, Management Fees, Manager, Security
Other fees
- Application fee: $100
Other
Other facts
- Listing terms: Cash,Conventional
- Road surface type: Paved
Price history
| Date | Event | Price |
|---|---|---|
| 9/30/2025 | Sold | $1,130,000-5.8%$488/sqft |
Source: | ||
| 7/31/2025 | Pending sale | $1,200,000$519/sqft |
Source: | ||
| 7/4/2025 | Listed for sale | $1,200,000+445.5%$519/sqft |
Source: | ||
| 3/22/2002 | Sold | $220,000$95/sqft |
Source: Public Record Report a problem | ||
Public tax history
| Year | Property taxes | Tax assessment |
|---|---|---|
| 2024 | $5,005 +2.6% | $320,205 +3% |
| 2023 | $4,879 +1% | $310,879 +3% |
| 2022 | $4,832 +0.7% | $301,824 +3% |
Find assessor info on the county website
Neighborhood: 33487
Nearby schools
GreatSchools rating
- 10/10Calusa Elementary SchoolGrades: PK-5Distance: 1.2 mi
- 8/10Spanish River Community High SchoolGrades: 6-12Distance: 2.3 mi
- 9/10Omni Middle SchoolGrades: 6-8Distance: 2.5 mi
Schools provided by the listing agent
- Elementary: Calusa Elementary School
- Middle: Omni Middle School
- High: Spanish River Community High School
Source: BeachesMLS. This data may not be complete. We recommend contacting the local school district to confirm school assignments for this home.
Get a cash offer in 3 minutes
Find out how much your home could sell for in as little as 3 minutes with a no-obligation cash offer.
Estimated market value
$1,125,700

