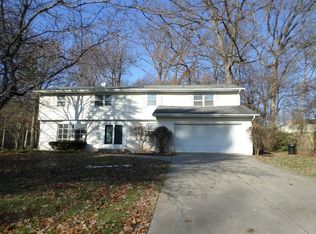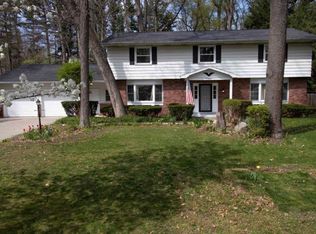Closed
$310,000
17401 Darden Rd, South Bend, IN 46635
3beds
2,306sqft
Single Family Residence
Built in 1967
0.48 Acres Lot
$321,200 Zestimate®
$--/sqft
$2,682 Estimated rent
Home value
$321,200
$299,000 - $347,000
$2,682/mo
Zestimate® history
Loading...
Owner options
Explore your selling options
What's special
STUNNING MID-CENTURY MODERN TRI-LEVEL: YOUR OASIS AWAITS Welcome home to this exceptional mid-century modern tri-level retreat that seamlessly blends style, comfort, and functionality. Step through the front door into a large, welcoming foyer featuring premium vinyl plank flooring that flows throughout the first floor.The spacious living room with vaulted ceiling connects to a formal dining area, creating an ideal setting for both everyday living and easy entertaining. The updated kitchen is a culinary enthusiast's dream with stainless steel appliances, abundant cabinetry, and thoughtful storage solutions. A generous pantry area in the adjacent laundry room provides the perfect space for small appliance storage when not in use. The upper level features a master bedroom with en suite bath, complemented by two additional roomy bedrooms and a well-appointed hall bathroom. The versatile lower level offers the perfect recreational space for family gatherings or a cozy retreat beside the fireplace with your favorite book. This home's thoughtful open floor plan design makes entertaining effortless. Summer living extends well beyond the walls with a patio, fire pit, and a refreshing in-ground pool—creating the ultimate outdoor entertainment complex for warm-weather enjoyment.Additional premium features include energy-efficient triple pane windows and a bonus garage, perfect for storing pool accessories and outdoor furniture. Don't miss your opportunity to call this exceptional property home—where mid-century charm meets modern convenience in perfect harmony. Seller is related to listing agent. Seller will have new roof installed with acceptable.
Zillow last checked: 8 hours ago
Listing updated: May 15, 2025 at 09:54am
Listed by:
Trudy Thornburg Cell:574-360-9507,
Milestone Realty, LLC
Bought with:
Julia B Robbins, RB14044191
RE/MAX 100
Source: IRMLS,MLS#: 202511325
Facts & features
Interior
Bedrooms & bathrooms
- Bedrooms: 3
- Bathrooms: 3
- Full bathrooms: 2
- 1/2 bathrooms: 1
Bedroom 1
- Level: Upper
Bedroom 2
- Level: Upper
Dining room
- Level: Main
Family room
- Level: Lower
Kitchen
- Level: Main
Living room
- Level: Main
Heating
- Electric, Baseboard
Cooling
- Multi Units
Appliances
- Included: Disposal, Dishwasher, Microwave, Refrigerator, Washer, Dryer-Electric, Electric Oven, Electric Range, Electric Water Heater, Water Softener Owned
- Laundry: Electric Dryer Hookup, Main Level
Features
- 1st Bdrm En Suite, Breakfast Bar, Bookcases, Ceiling Fan(s), Beamed Ceilings, Vaulted Ceiling(s), Laminate Counters, Eat-in Kitchen, Entrance Foyer, Kitchen Island, Open Floorplan, Tub/Shower Combination, Formal Dining Room, Great Room
- Flooring: Laminate, Vinyl
- Windows: Triple Pane Windows, Blinds
- Basement: Daylight,Concrete
- Number of fireplaces: 1
- Fireplace features: Family Room, Wood Burning
Interior area
- Total structure area: 2,306
- Total interior livable area: 2,306 sqft
- Finished area above ground: 2,306
- Finished area below ground: 0
Property
Parking
- Total spaces: 2
- Parking features: Attached, Garage Door Opener, Concrete
- Attached garage spaces: 2
- Has uncovered spaces: Yes
Features
- Levels: Tri-Level
- Patio & porch: Patio
- Pool features: In Ground
- Fencing: Full,Privacy
Lot
- Size: 0.48 Acres
- Dimensions: 101 X 207
- Features: Level, City/Town/Suburb, Landscaped
Details
- Additional structures: Second Garage
- Parcel number: 710420401005.000003
- Other equipment: Pool Equipment
Construction
Type & style
- Home type: SingleFamily
- Property subtype: Single Family Residence
Materials
- Brick, Cedar
- Roof: Asphalt
Condition
- New construction: No
- Year built: 1967
Utilities & green energy
- Gas: NIPSCO
- Sewer: Septic Tank
- Water: Well
Community & neighborhood
Security
- Security features: Security System, Smoke Detector(s)
Location
- Region: South Bend
- Subdivision: Swanson Highland
Other
Other facts
- Listing terms: Cash,Conventional,FHA
Price history
| Date | Event | Price |
|---|---|---|
| 5/9/2025 | Sold | $310,000 |
Source: | ||
| 4/9/2025 | Pending sale | $310,000 |
Source: | ||
| 4/4/2025 | Listed for sale | $310,000+44.2% |
Source: | ||
| 4/7/2020 | Sold | $215,000 |
Source: | ||
| 3/4/2020 | Listed for sale | $215,000+13.2%$93/sqft |
Source: Cressy & Everett - South Bend #202007866 Report a problem | ||
Public tax history
| Year | Property taxes | Tax assessment |
|---|---|---|
| 2024 | $2,562 -2% | $259,000 +9.8% |
| 2023 | $2,614 +6.8% | $235,900 +5.4% |
| 2022 | $2,447 +19.5% | $223,900 +15.7% |
Find assessor info on the county website
Neighborhood: 46635
Nearby schools
GreatSchools rating
- 7/10Swanson Traditional SchoolGrades: PK-5Distance: 0.4 mi
- 3/10Clay Intermediate CenterGrades: PK-8Distance: 2.1 mi
- 2/10Clay High SchoolGrades: 9-12Distance: 1.7 mi
Schools provided by the listing agent
- Elementary: Swanson
- Middle: Edison
- High: Adams
- District: South Bend Community School Corp.
Source: IRMLS. This data may not be complete. We recommend contacting the local school district to confirm school assignments for this home.

Get pre-qualified for a loan
At Zillow Home Loans, we can pre-qualify you in as little as 5 minutes with no impact to your credit score.An equal housing lender. NMLS #10287.

