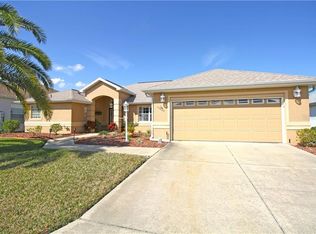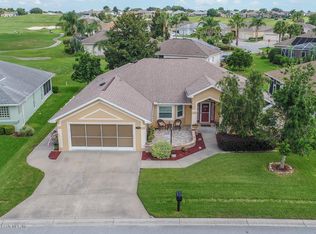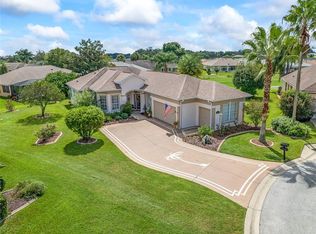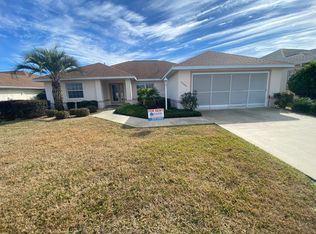Sold for $340,000
$340,000
17400 SE 116th Court Rd, Summerfield, FL 34491
3beds
2,148sqft
Single Family Residence
Built in 1997
7,405 Square Feet Lot
$330,200 Zestimate®
$158/sqft
$2,211 Estimated rent
Home value
$330,200
$294,000 - $370,000
$2,211/mo
Zestimate® history
Loading...
Owner options
Explore your selling options
What's special
Welcome to this beautiful Boca Grande concrete block model home in the highly sought-after Stonecrest 55+ Country Club Community, located just minutes from The Villages. This 3/Bed 2/Bath 2,148 square feet has a thoughtfully designed living space making it perfect for entertaining family and friends. The exterior boasts a paver driveway and walkway leading to double entry front doors, with mature landscaping accented by curbing and stone for curb appeal. Inside, the home offers a formal living and dining room, fabulous open-concept kitchen with Corian countertops an under-mount sink, tons of storage with extra built-in cabinets, and three pantries. The kitchen overlooks the family room, a golfer’s showcase, and the breakfast nook, leading to an extra-large finished lanai with tile flooring, newer windows, and a portable vented A/C unit—an ideal space for entertaining. The home features 10-foot ceilings throughout, a water softener, and an owned security system. Major updates include all New windows in 2016, HVAC system with air quality filters in 2014, a roof replacement in 2014, and a hot water heater in 2020. Residents of Stonecrest enjoy a variety of amenities, including a golf course, pickleball, tennis courts, four pools (one heated indoor), softball, and numerous clubs and activities. Don’t miss this incredible opportunity to own a stunning home in an active and vibrant community. This fully FURNISHED (Turnkey) home is move-in ready and even includes a GOLF CART. Schedule your private showing today. DON’T MISS OUT !!!
Zillow last checked: 8 hours ago
Listing updated: June 06, 2025 at 01:15pm
Listing Provided by:
Sharon Bassett 352-602-0520,
BASSETT PREMIER REALTY INC 352-602-0520,
Jan Clements,
BASSETT PREMIER REALTY INC
Bought with:
Sharon Bassett, 663516
BASSETT PREMIER REALTY INC
Alicia Salicrup, 3600654
BASSETT PREMIER REALTY INC
Source: Stellar MLS,MLS#: OM697836 Originating MLS: Lake and Sumter
Originating MLS: Lake and Sumter

Facts & features
Interior
Bedrooms & bathrooms
- Bedrooms: 3
- Bathrooms: 2
- Full bathrooms: 2
Primary bedroom
- Features: Ceiling Fan(s), Walk-In Closet(s)
- Level: First
- Area: 210 Square Feet
- Dimensions: 14x15
Bathroom 2
- Features: Ceiling Fan(s), Built-in Closet
- Level: First
- Area: 121 Square Feet
- Dimensions: 11x11
Bathroom 3
- Features: Ceiling Fan(s), Built-in Closet
- Level: First
- Area: 121 Square Feet
- Dimensions: 11x11
Balcony porch lanai
- Features: Ceiling Fan(s)
- Level: First
- Area: 372 Square Feet
- Dimensions: 31x12
Dinette
- Level: First
- Area: 72 Square Feet
- Dimensions: 8x9
Dining room
- Level: First
- Area: 182 Square Feet
- Dimensions: 13x14
Family room
- Level: First
- Area: 273 Square Feet
- Dimensions: 13x21
Kitchen
- Features: Ceiling Fan(s), Stone Counters
- Level: First
- Area: 154 Square Feet
- Dimensions: 11x14
Living room
- Level: First
- Area: 168 Square Feet
- Dimensions: 12x14
Heating
- Central, Electric, Heat Pump
Cooling
- Central Air
Appliances
- Included: Cooktop, Dishwasher, Disposal, Dryer, Electric Water Heater, Freezer, Ice Maker, Microwave, Range, Refrigerator, Washer, Water Softener
- Laundry: Inside, Laundry Room, Washer Hookup
Features
- Ceiling Fan(s), High Ceilings, Kitchen/Family Room Combo, Open Floorplan, Primary Bedroom Main Floor, Solid Surface Counters, Split Bedroom, Thermostat, Walk-In Closet(s)
- Flooring: Carpet, Ceramic Tile
- Windows: Blinds, Double Pane Windows, Drapes, ENERGY STAR Qualified Windows, Window Treatments
- Has fireplace: No
Interior area
- Total structure area: 3,153
- Total interior livable area: 2,148 sqft
Property
Parking
- Total spaces: 2
- Parking features: Driveway, Garage Door Opener
- Attached garage spaces: 2
- Has uncovered spaces: Yes
Accessibility
- Accessibility features: Accessible Entrance
Features
- Levels: One
- Stories: 1
- Patio & porch: Covered, Enclosed, Front Porch
- Exterior features: Irrigation System, Lighting, Private Mailbox, Rain Gutters
- Waterfront features: Lake
Lot
- Size: 7,405 sqft
- Dimensions: 72 x 100
- Features: Landscaped, Near Golf Course
- Residential vegetation: Mature Landscaping
Details
- Parcel number: 6262001028
- Zoning: PUD
- Special conditions: None
- Horse amenities: None
Construction
Type & style
- Home type: SingleFamily
- Architectural style: Contemporary
- Property subtype: Single Family Residence
Materials
- Block, Stucco
- Foundation: Slab
- Roof: Shingle
Condition
- Completed
- New construction: No
- Year built: 1997
Details
- Builder model: BOCA GRANDE
Utilities & green energy
- Sewer: Public Sewer
- Water: Public
- Utilities for property: Cable Available, Electricity Connected, Fire Hydrant, Phone Available, Public, Street Lights, Water Connected
Community & neighborhood
Security
- Security features: Gated Community, Security System Owned, Smoke Detector(s)
Community
- Community features: Fishing, Lake, Association Recreation - Owned, Clubhouse, Deed Restrictions, Dog Park, Fitness Center, Gated Community - Guard, Golf Carts OK, Golf, Handicap Modified, Pool, Restaurant, Tennis Court(s), Wheelchair Access
Senior living
- Senior community: Yes
Location
- Region: Summerfield
- Subdivision: STONECREST
HOA & financial
HOA
- Has HOA: Yes
- HOA fee: $148 monthly
- Amenities included: Clubhouse, Fence Restrictions, Fitness Center, Gated, Golf Course, Pickleball Court(s), Pool, Recreation Facilities, Shuffleboard Court, Spa/Hot Tub, Tennis Court(s), Vehicle Restrictions, Wheelchair Access
- Services included: Community Pool, Reserve Fund, Maintenance Grounds, Pool Maintenance, Private Road
- Association name: Carmel Knight
- Association phone: 352-347-2289
Other fees
- Pet fee: $0 monthly
Other financial information
- Total actual rent: 0
Other
Other facts
- Listing terms: Cash,Conventional,FHA,VA Loan
- Ownership: Fee Simple
- Road surface type: Paved
Price history
| Date | Event | Price |
|---|---|---|
| 6/6/2025 | Sold | $340,000-2.8%$158/sqft |
Source: | ||
| 5/8/2025 | Pending sale | $349,900$163/sqft |
Source: | ||
| 4/17/2025 | Price change | $349,900-5.4%$163/sqft |
Source: | ||
| 3/26/2025 | Listed for sale | $369,900$172/sqft |
Source: | ||
Public tax history
| Year | Property taxes | Tax assessment |
|---|---|---|
| 2024 | $2,469 +2.7% | $178,614 +3% |
| 2023 | $2,405 +3.1% | $173,412 +3% |
| 2022 | $2,333 +0.2% | $168,361 +3% |
Find assessor info on the county website
Neighborhood: 34491
Nearby schools
GreatSchools rating
- 1/10Stanton-Weirsdale Elementary SchoolGrades: PK-5Distance: 1.7 mi
- 4/10Lake Weir Middle SchoolGrades: 6-8Distance: 2.7 mi
- 2/10Lake Weir High SchoolGrades: 9-12Distance: 7.7 mi
Get a cash offer in 3 minutes
Find out how much your home could sell for in as little as 3 minutes with a no-obligation cash offer.
Estimated market value$330,200
Get a cash offer in 3 minutes
Find out how much your home could sell for in as little as 3 minutes with a no-obligation cash offer.
Estimated market value
$330,200



