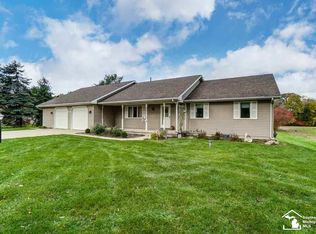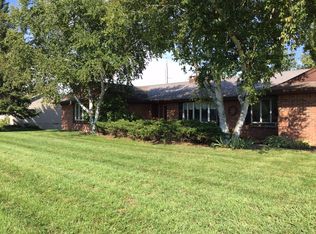Sold for $379,900
$379,900
17400 Ida West Rd, Petersburg, MI 49270
3beds
3,158sqft
Single Family Residence
Built in 1976
2.36 Acres Lot
$386,800 Zestimate®
$120/sqft
$2,130 Estimated rent
Home value
$386,800
$329,000 - $456,000
$2,130/mo
Zestimate® history
Loading...
Owner options
Explore your selling options
What's special
Don't wait to take a look at this awesome ranch on over 2 acres with finished walk out basement and access to River Raisin! This home has a large living room with fireplace and lots of sunlight. The generous sized eat-in kitchen has quartz countertops, an abundance of cabinets, and bar seating. The dining room could be used as a home office or 4th bedroom. Spacious deck off of the back of the home has plenty of space to entertain guests. Easy access to US-23 and very close to Summerfield High School! Square footage reflects finished lower level. Set your appointment today!
Zillow last checked: 8 hours ago
Listing updated: May 23, 2025 at 01:16pm
Listed by:
Melissa Evola 419-944-7512,
The Danberry Company - Temperance
Bought with:
Timothy Hillmer
Century 21 Curran and Oberski
Source: MiRealSource,MLS#: 50167930 Originating MLS: Southeastern Border Association of REALTORS
Originating MLS: Southeastern Border Association of REALTORS
Facts & features
Interior
Bedrooms & bathrooms
- Bedrooms: 3
- Bathrooms: 2
- Full bathrooms: 2
- Main level bathrooms: 1
Bedroom 1
- Level: Lower
- Area: 156
- Dimensions: 12 x 13
Bedroom 2
- Level: Lower
- Area: 169
- Dimensions: 13 x 13
Bedroom 3
- Level: Lower
- Area: 143
- Dimensions: 11 x 13
Bathroom 1
- Level: Main
- Area: 84
- Dimensions: 12 x 7
Bathroom 2
- Level: Lower
- Area: 30
- Dimensions: 10 x 3
Dining room
- Level: Main
- Area: 156
- Dimensions: 12 x 13
Family room
- Level: Lower
Kitchen
- Level: Main
- Area: 598
- Dimensions: 23 x 26
Living room
- Level: Main
- Area: 364
- Dimensions: 26 x 14
Heating
- Boiler, Natural Gas
Cooling
- Central Air
Appliances
- Included: Dishwasher, Dryer, Microwave, Range/Oven, Refrigerator, Washer, Gas Water Heater
- Laundry: First Floor Laundry, Main Level
Features
- Eat-in Kitchen
- Basement: Finished,Walk-Out Access
- Number of fireplaces: 1
- Fireplace features: Wood Burning
Interior area
- Total structure area: 3,158
- Total interior livable area: 3,158 sqft
- Finished area above ground: 2,182
- Finished area below ground: 976
Property
Parking
- Total spaces: 2.5
- Parking features: Attached
- Attached garage spaces: 2.5
Features
- Levels: One
- Stories: 1
- Patio & porch: Deck, Patio
- Fencing: Fenced
- Waterfront features: Lake/River Access, River Front
- Body of water: River Frontage
- Frontage type: Road
- Frontage length: 200
Lot
- Size: 2.36 Acres
- Dimensions: 200 x Irr
- Features: Irregular Lot
Details
- Additional structures: Shed(s)
- Parcel number: 1410301701
- Zoning description: Residential
- Special conditions: Private
Construction
Type & style
- Home type: SingleFamily
- Architectural style: Ranch
- Property subtype: Single Family Residence
Materials
- Wood Siding
- Foundation: Basement
Condition
- New construction: No
- Year built: 1976
Utilities & green energy
- Sewer: Septic Tank
- Water: Public
- Utilities for property: Cable/Internet Avail.
Community & neighborhood
Location
- Region: Petersburg
- Subdivision: Summerfield
Other
Other facts
- Listing agreement: Exclusive Right To Sell
- Listing terms: Cash,Conventional,FHA,VA Loan
- Road surface type: Paved
Price history
| Date | Event | Price |
|---|---|---|
| 5/23/2025 | Sold | $379,900$120/sqft |
Source: | ||
| 4/11/2025 | Pending sale | $379,900$120/sqft |
Source: | ||
| 3/27/2025 | Listed for sale | $379,900$120/sqft |
Source: | ||
| 3/10/2025 | Pending sale | $379,900$120/sqft |
Source: | ||
| 3/8/2025 | Listed for sale | $379,900+8.5%$120/sqft |
Source: | ||
Public tax history
| Year | Property taxes | Tax assessment |
|---|---|---|
| 2025 | $3,504 +19.9% | $168,700 +6.2% |
| 2024 | $2,923 +45.7% | $158,800 +49.8% |
| 2023 | $2,006 +2.6% | $106,000 +13.9% |
Find assessor info on the county website
Neighborhood: 49270
Nearby schools
GreatSchools rating
- 6/10Summerfield Elementary SchoolGrades: PK-6Distance: 0.8 mi
- 7/10Summerfield Junior/Senior High SchoolGrades: 7-12Distance: 0.3 mi
Schools provided by the listing agent
- District: Summerfield School District
Source: MiRealSource. This data may not be complete. We recommend contacting the local school district to confirm school assignments for this home.
Get a cash offer in 3 minutes
Find out how much your home could sell for in as little as 3 minutes with a no-obligation cash offer.
Estimated market value
$386,800

