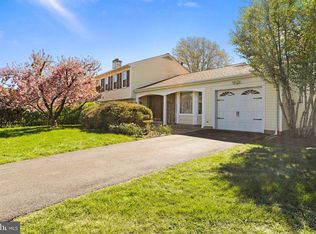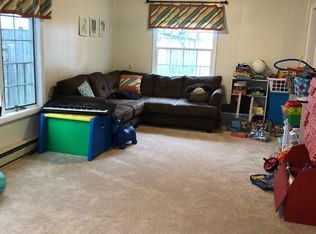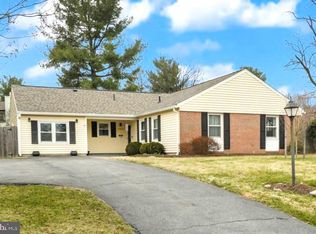Sold for $695,000
$695,000
17400 Hughes Rd, Poolesville, MD 20837
4beds
2,692sqft
Single Family Residence
Built in 1970
0.33 Acres Lot
$679,800 Zestimate®
$258/sqft
$3,328 Estimated rent
Home value
$679,800
$625,000 - $741,000
$3,328/mo
Zestimate® history
Loading...
Owner options
Explore your selling options
What's special
***Beautifully EXPANDED Split Level features 3/4 BR and 2.5 Baths and welcomes you to its beautifully manicured yard***Main Level OFFICE ADDITION***SUNROOM ADDITION out to patio***Expanded Primary Suite to include a 4 piece Primary Bath, walk-in closet and 2 additional closets***The Kitchen boasts Updated Appliances and a sunny Breakfast Room***Look at the Family Room with FP***LOOK at all the photos to include floorplans***The Lower Level is also expanded***Room to add a shower to the half bath and make this area a 4th Bedroom Suite***Separate Laundry and Room to create a Larger Closet too (Currently Virtually Staged as a Game Room with Media Area) Endless possibilities!***The oversized TWO CAR Garage will knock your socks off...it's finished right down to the trim***With almost 2,700 SF of Living...this home has it all***Walk to schools, downtown, parks and restaurants***Poolesville HS is ranked the #1 HS in the State of Maryland by US News and World Reports***Surrounded by the Montgomery County Agricultural Reserve our area features wineries, farms, orchards, parks, golf, tennis, pickleball and of course, the Potomac River, Woodstock Equestrian Park and Sugarloaf Mountain***5 Minutes to the MARC train in Barnesville***Easy commuting to Rockville, Frederick, Bethesda, DC and N. Virginia!***Reach out for a personal Tour***Estimated Mont. Co. Taxes $6,014 Welcome to the Historic Town of Poolesville!
Zillow last checked: 8 hours ago
Listing updated: June 20, 2025 at 11:56am
Listed by:
Gail Lee 301-602-8188,
Long & Foster Real Estate, Inc.,
Listing Team: Gail Lee Homes
Bought with:
Nicole Powell, sp40000130
Compass
Source: Bright MLS,MLS#: MDMC2178810
Facts & features
Interior
Bedrooms & bathrooms
- Bedrooms: 4
- Bathrooms: 3
- Full bathrooms: 2
- 1/2 bathrooms: 1
Heating
- Central, Natural Gas
Cooling
- Central Air, Ceiling Fan(s), Electric
Appliances
- Included: Gas Water Heater
Features
- Soaking Tub, Bathroom - Walk-In Shower, Breakfast Area, Ceiling Fan(s), Family Room Off Kitchen, Floor Plan - Traditional, Formal/Separate Dining Room, Eat-in Kitchen, Pantry, Primary Bath(s), Recessed Lighting, Walk-In Closet(s)
- Flooring: Wood
- Has basement: No
- Number of fireplaces: 1
Interior area
- Total structure area: 2,692
- Total interior livable area: 2,692 sqft
- Finished area above ground: 2,692
Property
Parking
- Total spaces: 2
- Parking features: Garage Faces Front, Garage Door Opener, Oversized, Attached
- Attached garage spaces: 2
Accessibility
- Accessibility features: None
Features
- Levels: Multi/Split,Three
- Stories: 3
- Pool features: Community
Lot
- Size: 0.33 Acres
Details
- Additional structures: Above Grade
- Parcel number: 160300044617
- Zoning: PRR
- Special conditions: Standard
Construction
Type & style
- Home type: SingleFamily
- Property subtype: Single Family Residence
Materials
- Frame
- Foundation: Slab
- Roof: Composition
Condition
- New construction: No
- Year built: 1970
Utilities & green energy
- Sewer: Public Sewer
- Water: Public
Community & neighborhood
Location
- Region: Poolesville
- Subdivision: Meadow Park
- Municipality: Town of Poolesville
Other
Other facts
- Listing agreement: Exclusive Right To Sell
- Ownership: Fee Simple
Price history
| Date | Event | Price |
|---|---|---|
| 6/20/2025 | Sold | $695,000$258/sqft |
Source: | ||
| 5/12/2025 | Contingent | $695,000$258/sqft |
Source: | ||
| 5/9/2025 | Listed for sale | $695,000+135.6%$258/sqft |
Source: | ||
| 7/3/2003 | Sold | $295,000+70.5%$110/sqft |
Source: Public Record Report a problem | ||
| 5/3/1999 | Sold | $173,000$64/sqft |
Source: Public Record Report a problem | ||
Public tax history
| Year | Property taxes | Tax assessment |
|---|---|---|
| 2025 | $5,557 -3.8% | $472,133 +2.7% |
| 2024 | $5,778 +6% | $459,600 +4.9% |
| 2023 | $5,451 +9% | $437,967 +5.2% |
Find assessor info on the county website
Neighborhood: 20837
Nearby schools
GreatSchools rating
- 8/10Poolesville Elementary SchoolGrades: K-5Distance: 0.3 mi
- 8/10John H. Poole Middle SchoolGrades: 6-8Distance: 1 mi
- 9/10Poolesville High SchoolGrades: 9-12Distance: 0.5 mi
Schools provided by the listing agent
- Elementary: Poolesville
- Middle: John Poole
- High: Poolesville
- District: Montgomery County Public Schools
Source: Bright MLS. This data may not be complete. We recommend contacting the local school district to confirm school assignments for this home.
Get a cash offer in 3 minutes
Find out how much your home could sell for in as little as 3 minutes with a no-obligation cash offer.
Estimated market value$679,800
Get a cash offer in 3 minutes
Find out how much your home could sell for in as little as 3 minutes with a no-obligation cash offer.
Estimated market value
$679,800


