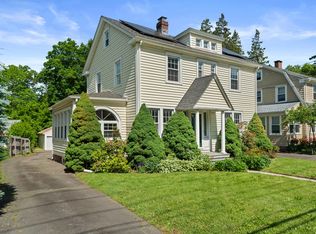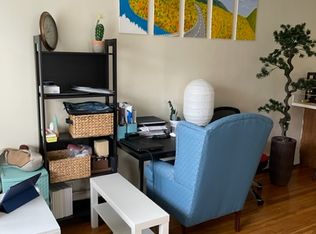Sold for $444,000 on 12/20/24
$444,000
1740 Whitney Avenue, Hamden, CT 06517
3beds
1,694sqft
Single Family Residence
Built in 1930
8,276.4 Square Feet Lot
$463,700 Zestimate®
$262/sqft
$3,120 Estimated rent
Home value
$463,700
$413,000 - $524,000
$3,120/mo
Zestimate® history
Loading...
Owner options
Explore your selling options
What's special
Welcome to 1740 Whitney Avenue, a charming residence nestled in the heart of Hamden, CT. This exquisite home provides a perfect blend of classic appeal and modern convenience, providing a serene retreat while still being close to all the amenities you need. As you step inside, you'll be greeted by a spacious and light-filled living area with gleaming hardwood floors and an inviting fireplace, perfect for cozy gatherings or relaxing evenings. Adjacent to the living room is a versatile porch that is currently being used as a home office. The kitchen is a chef's delight, featuring updated appliances, ample counter space, making meal preparation a pleasure. The property boasts 3 bedrooms and 2.5 bathrooms. Each room is thoughtfully designed to maximize comfort and functionality, with large windows that bring in natural light and views of the lush, landscaped yard. The attic is partially finished, potential for additional storage or extra living space. The basement provides a wealth of possibilities with additional living space, including a kitchen and bathroom. Outside, you'll find a beautifully maintained garden and a lovely patio area, ideal for outdoor entertaining or enjoying quiet moments in the fresh air. The home also features a garage for convenient parking and additional storage space. This property provides the perfect combination of elegance and practicality, making it an ideal choice for those seeking a sophisticated yet welcoming place to be home.
Zillow last checked: 8 hours ago
Listing updated: December 23, 2024 at 08:48am
Listed by:
Alan D. Stewart Jr 203-275-6084,
ASJ Realty Partners 203-517-0537
Bought with:
Megan M. Smith, RES.0811344
BHGRE Gaetano Marra Homes
Source: Smart MLS,MLS#: 24045000
Facts & features
Interior
Bedrooms & bathrooms
- Bedrooms: 3
- Bathrooms: 3
- Full bathrooms: 2
- 1/2 bathrooms: 1
Primary bedroom
- Level: Upper
Bedroom
- Level: Upper
Bedroom
- Level: Upper
Dining room
- Level: Main
Living room
- Level: Main
Heating
- Hot Water, Natural Gas
Cooling
- Central Air
Appliances
- Included: Oven/Range, Refrigerator, Water Heater
Features
- Basement: Full
- Attic: Walk-up
- Number of fireplaces: 1
Interior area
- Total structure area: 1,694
- Total interior livable area: 1,694 sqft
- Finished area above ground: 1,694
Property
Parking
- Total spaces: 2
- Parking features: Detached
- Garage spaces: 2
Lot
- Size: 8,276 sqft
- Features: Level
Details
- Parcel number: 1138458
- Zoning: R4
Construction
Type & style
- Home type: SingleFamily
- Architectural style: Colonial
- Property subtype: Single Family Residence
Materials
- Vinyl Siding
- Foundation: Concrete Perimeter
- Roof: Asphalt
Condition
- New construction: No
- Year built: 1930
Utilities & green energy
- Sewer: Public Sewer
- Water: Public
Community & neighborhood
Location
- Region: Hamden
Price history
| Date | Event | Price |
|---|---|---|
| 12/20/2024 | Sold | $444,000+3.3%$262/sqft |
Source: | ||
| 9/13/2024 | Listed for sale | $429,900+59.2%$254/sqft |
Source: | ||
| 5/28/2010 | Sold | $270,000-29.9%$159/sqft |
Source: | ||
| 6/13/2009 | Listing removed | $384,900$227/sqft |
Source: Listhub #N282164 | ||
| 3/24/2009 | Price change | $384,900-2.6%$227/sqft |
Source: Listhub #N282164 | ||
Public tax history
| Year | Property taxes | Tax assessment |
|---|---|---|
| 2025 | $13,709 +37.1% | $264,250 +47% |
| 2024 | $9,996 -4.2% | $179,760 -2.8% |
| 2023 | $10,431 +1.6% | $185,010 |
Find assessor info on the county website
Neighborhood: 06517
Nearby schools
GreatSchools rating
- 7/10Spring Glen SchoolGrades: K-6Distance: 0.4 mi
- 4/10Hamden Middle SchoolGrades: 7-8Distance: 1.2 mi
- 4/10Hamden High SchoolGrades: 9-12Distance: 0.7 mi

Get pre-qualified for a loan
At Zillow Home Loans, we can pre-qualify you in as little as 5 minutes with no impact to your credit score.An equal housing lender. NMLS #10287.
Sell for more on Zillow
Get a free Zillow Showcase℠ listing and you could sell for .
$463,700
2% more+ $9,274
With Zillow Showcase(estimated)
$472,974
