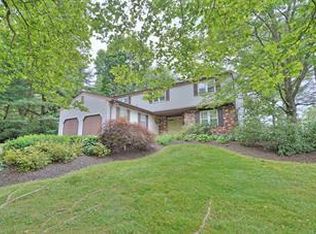Sold for $495,000
$495,000
1740 Valley Forge Rd, Allentown, PA 18104
4beds
3,360sqft
Single Family Residence
Built in 1979
0.61 Acres Lot
$591,700 Zestimate®
$147/sqft
$3,674 Estimated rent
Home value
$591,700
$562,000 - $627,000
$3,674/mo
Zestimate® history
Loading...
Owner options
Explore your selling options
What's special
Welcome to your new home in the the Parkland SD. The sellers are sad to leave after giving this home a much needed makeover. New flooring throughout, fresh paint, and walnut butcher board countertops, are just a few of the updates that were done. The home's design offers an easy flow from one room to the next. The kitchen is equipped with everything the cook needs to entertain, including a Kitchen Aid double wall ovens. The rustic family room with exposed beams and fireplace is great for family game night. The second floor boasts of 4 oversized bedrooms. The master suite, which includes a seating room with a fireplace, is the perfect place to retreat to at the end of the day. Come see for yourself. The twists and turns of life allows to you be the new owner of this move in ready home. AND! There is still time to enjoy the pool this summer. Make your appointment today! Do not miss your opportunity to own this beautiful home in a sought after Lehigh Valley location! More photos to come.
Zillow last checked: 8 hours ago
Listing updated: September 08, 2023 at 10:03am
Listed by:
Leilani Pettine 484-358-5184,
Coldwell Banker Heritage R E
Bought with:
Stephanie A. York, RS360966
Century 21 Pinnacle
Source: GLVR,MLS#: 721771 Originating MLS: Lehigh Valley MLS
Originating MLS: Lehigh Valley MLS
Facts & features
Interior
Bedrooms & bathrooms
- Bedrooms: 4
- Bathrooms: 4
- Full bathrooms: 2
- 1/2 bathrooms: 2
Heating
- Baseboard, Electric, Forced Air, Heat Pump
Cooling
- Central Air
Appliances
- Included: Dryer, Dishwasher, Electric Oven, Electric Water Heater, Disposal, Oven, Range, Washer
- Laundry: Main Level
Features
- Dining Area, Separate/Formal Dining Room, Eat-in Kitchen, Central Vacuum
- Flooring: Carpet, Laminate, Resilient
- Basement: Full,Partially Finished
- Has fireplace: Yes
- Fireplace features: Bedroom, Family Room
Interior area
- Total interior livable area: 3,360 sqft
- Finished area above ground: 2,760
- Finished area below ground: 600
Property
Parking
- Total spaces: 2
- Parking features: Attached, Garage, Off Street, On Street, Garage Door Opener
- Attached garage spaces: 2
- Has uncovered spaces: Yes
Features
- Stories: 2
- Patio & porch: Patio
- Exterior features: Pool, Patio
- Has private pool: Yes
- Pool features: In Ground
Lot
- Size: 0.61 Acres
- Residential vegetation: Partially Wooded
Details
- Parcel number: 548704583795 001
- Zoning: R-4-Medium Density Reside
- Special conditions: None
Construction
Type & style
- Home type: SingleFamily
- Architectural style: Colonial
- Property subtype: Single Family Residence
Materials
- Aluminum Siding, Brick
- Roof: Asphalt,Fiberglass
Condition
- Unknown
- Year built: 1979
Utilities & green energy
- Sewer: Public Sewer
- Water: Public
Community & neighborhood
Location
- Region: Allentown
- Subdivision: Walbert Estates
Other
Other facts
- Listing terms: Cash,Conventional
- Ownership type: Fee Simple
Price history
| Date | Event | Price |
|---|---|---|
| 9/1/2023 | Sold | $495,000-0.8%$147/sqft |
Source: | ||
| 8/12/2023 | Pending sale | $499,000$149/sqft |
Source: | ||
| 8/4/2023 | Listed for sale | $499,000+18.8%$149/sqft |
Source: | ||
| 12/9/2022 | Sold | $420,000-6.7%$125/sqft |
Source: | ||
| 10/12/2022 | Pending sale | $450,000$134/sqft |
Source: | ||
Public tax history
| Year | Property taxes | Tax assessment |
|---|---|---|
| 2025 | $7,642 +6.4% | $305,700 |
| 2024 | $7,184 +2.2% | $305,700 |
| 2023 | $7,031 | $305,700 |
Find assessor info on the county website
Neighborhood: 18104
Nearby schools
GreatSchools rating
- 8/10Kratzer SchoolGrades: K-5Distance: 1.6 mi
- 5/10Orefield Middle SchoolGrades: 6-8Distance: 2.1 mi
- 7/10Parkland Senior High SchoolGrades: 9-12Distance: 1.5 mi
Schools provided by the listing agent
- District: Parkland
Source: GLVR. This data may not be complete. We recommend contacting the local school district to confirm school assignments for this home.
Get a cash offer in 3 minutes
Find out how much your home could sell for in as little as 3 minutes with a no-obligation cash offer.
Estimated market value$591,700
Get a cash offer in 3 minutes
Find out how much your home could sell for in as little as 3 minutes with a no-obligation cash offer.
Estimated market value
$591,700
