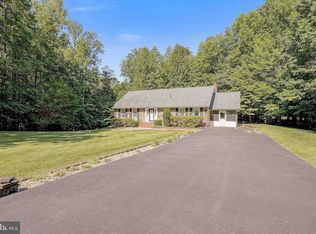Sold for $569,900 on 06/09/23
$569,900
1740 Timber Ct, Huntingtown, MD 20639
3beds
3,284sqft
Single Family Residence
Built in 1987
3.56 Acres Lot
$642,500 Zestimate®
$174/sqft
$3,299 Estimated rent
Home value
$642,500
$610,000 - $675,000
$3,299/mo
Zestimate® history
Loading...
Owner options
Explore your selling options
What's special
This is a one of a kind custom contemporary home with notes of Mid -Century Modern and Tudor styling throughout. Beautiful stone floor to ceiling fireplaces (wood burning) grace the living room and family room. Tucked in the woods on a 3.6 acre lot, you will feel at one with the site. Birds, so many blooming bushes and flowers and peace and quiet can be yours. The primary suite features a separate room which could serve as an office, nursery or library. Updated bath has huge walk in shower. You will also find a deck off the bedroom overlooking the gorgeous back yard full of trees. 2 other large bedrooms are on that level with a hall bath. The lower level is completely finished with a full bath and a huge recreation room that walks out to the back yard. The main level has a step down living room and a step down family room off the kitchen with vaulted ceilings. An open floor plan throughout has lots of windows looking out into the treed yard giving you the calmness that only trees can bring you! If you are looking for something different from all the other houses out there, come and see what custom quality is like as well as an open interesting floor plan on 3 levels . Sold in AS IS condition , yet everything is in good working order. If you are looking for the "real thing" you will appreciate the stucco exterior, stone wall fireplaces, real hardwood floors, BIG two car garage and slate patios and custom quality.
Zillow last checked: 8 hours ago
Listing updated: June 10, 2023 at 02:43am
Listed by:
Gail Nyman 301-802-6542,
RE/MAX United Real Estate
Bought with:
Phyllis Elsner, 673380
Redfin Corp
Source: Bright MLS,MLS#: MDCA2011240
Facts & features
Interior
Bedrooms & bathrooms
- Bedrooms: 3
- Bathrooms: 4
- Full bathrooms: 3
- 1/2 bathrooms: 1
- Main level bathrooms: 1
Basement
- Area: 0
Heating
- Heat Pump, Electric
Cooling
- Central Air, Electric
Appliances
- Included: Microwave, Dishwasher, Dryer, Exhaust Fan, Refrigerator, Cooktop, Washer, Water Heater, Electric Water Heater
- Laundry: Laundry Room
Features
- Breakfast Area, Ceiling Fan(s), Family Room Off Kitchen, Formal/Separate Dining Room, Kitchen - Table Space, 2 Story Ceilings, Beamed Ceilings, Vaulted Ceiling(s)
- Flooring: Carpet
- Basement: Finished,Rear Entrance,Walk-Out Access
- Number of fireplaces: 2
- Fireplace features: Stone, Wood Burning
Interior area
- Total structure area: 3,284
- Total interior livable area: 3,284 sqft
- Finished area above ground: 3,284
- Finished area below ground: 0
Property
Parking
- Total spaces: 2
- Parking features: Storage, Garage Faces Front, Oversized, Asphalt, Attached, Driveway
- Attached garage spaces: 2
- Has uncovered spaces: Yes
Accessibility
- Accessibility features: None
Features
- Levels: Three
- Stories: 3
- Pool features: None
Lot
- Size: 3.56 Acres
- Features: Backs to Trees, Cul-De-Sac, Interior Lot
Details
- Additional structures: Above Grade, Below Grade
- Parcel number: 0502097559
- Zoning: A
- Special conditions: Standard
Construction
Type & style
- Home type: SingleFamily
- Architectural style: Contemporary
- Property subtype: Single Family Residence
Materials
- Stucco
- Foundation: Block
- Roof: Shingle
Condition
- Good
- New construction: No
- Year built: 1987
Utilities & green energy
- Sewer: On Site Septic
- Water: Well
Community & neighborhood
Location
- Region: Huntingtown
- Subdivision: Hallmark Estates
Other
Other facts
- Listing agreement: Exclusive Right To Sell
- Ownership: Fee Simple
Price history
| Date | Event | Price |
|---|---|---|
| 6/9/2023 | Sold | $569,900+1.8%$174/sqft |
Source: | ||
| 6/5/2023 | Pending sale | $559,900$170/sqft |
Source: | ||
| 5/14/2023 | Contingent | $559,900$170/sqft |
Source: | ||
| 5/8/2023 | Listed for sale | $559,900+17.9%$170/sqft |
Source: | ||
| 5/13/2019 | Sold | $474,900$145/sqft |
Source: Public Record | ||
Public tax history
| Year | Property taxes | Tax assessment |
|---|---|---|
| 2025 | $5,983 +3.7% | $554,500 +3.7% |
| 2024 | $5,768 +8.2% | $534,600 +4.1% |
| 2023 | $5,334 +4.3% | $513,333 -4% |
Find assessor info on the county website
Neighborhood: 20639
Nearby schools
GreatSchools rating
- 8/10Huntingtown Elementary SchoolGrades: PK-5Distance: 0.9 mi
- 8/10Northern Middle SchoolGrades: 6-8Distance: 4.8 mi
- 8/10Huntingtown High SchoolGrades: 9-12Distance: 1.9 mi
Schools provided by the listing agent
- Elementary: Huntingtown
- Middle: Northern
- High: Huntingtown
- District: Calvert County Public Schools
Source: Bright MLS. This data may not be complete. We recommend contacting the local school district to confirm school assignments for this home.

Get pre-qualified for a loan
At Zillow Home Loans, we can pre-qualify you in as little as 5 minutes with no impact to your credit score.An equal housing lender. NMLS #10287.
Sell for more on Zillow
Get a free Zillow Showcase℠ listing and you could sell for .
$642,500
2% more+ $12,850
With Zillow Showcase(estimated)
$655,350