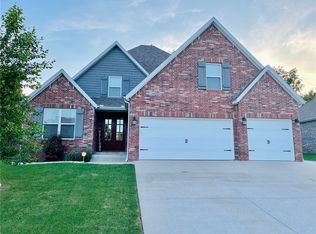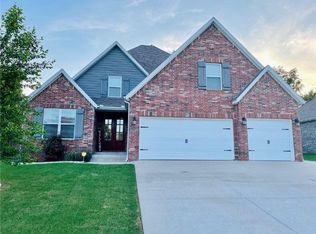Sold for $500,000 on 10/31/24
$500,000
1740 Sweetbriar Way, Centerton, AR 72719
4beds
2,624sqft
Single Family Residence
Built in 2016
0.27 Acres Lot
$522,800 Zestimate®
$191/sqft
$2,408 Estimated rent
Home value
$522,800
$486,000 - $565,000
$2,408/mo
Zestimate® history
Loading...
Owner options
Explore your selling options
What's special
Seller offering $5k towards Buyer's closing costs! This beautiful 4 bedroom, 3 bath home in Tamarron development of Centerton boasts an open floor plan, vaulted ceilings and marble counters throughout., Featuring main bedroom on first floor with attached laundry.
Additional features include freshly stained front doors, new roof, shiplap fireplace, wired throughout for sound and fenced yard.
Within walking distance to Grimsley Jr High. Great neighborhood and location!
Zillow last checked: 8 hours ago
Listing updated: November 05, 2024 at 10:30pm
Listed by:
Melynie Hall 479-268-5500,
Weichert, REALTORS Griffin Company Bentonville
Bought with:
The Home Team
Coldwell Banker Harris McHaney & Faucette-Rogers
Source: ArkansasOne MLS,MLS#: 1285316 Originating MLS: Northwest Arkansas Board of REALTORS MLS
Originating MLS: Northwest Arkansas Board of REALTORS MLS
Facts & features
Interior
Bedrooms & bathrooms
- Bedrooms: 4
- Bathrooms: 3
- Full bathrooms: 3
Primary bedroom
- Level: Main
- Dimensions: 15'5x13'9
Bedroom
- Level: Second
- Dimensions: 15'5x13'3
Bedroom
- Level: Second
- Dimensions: 11x16
Bedroom
- Level: Main
- Dimensions: 11x13
Primary bathroom
- Level: Main
- Dimensions: 13'x6'5
Bathroom
- Level: Main
- Dimensions: 5x9
Bathroom
- Level: Second
- Dimensions: 7'10x9'5
Bonus room
- Level: Second
- Dimensions: 22'4x16
Eat in kitchen
- Level: Main
- Dimensions: 8'3x13'2
Eat in kitchen
- Level: Main
- Dimensions: 10x14'4
Garage
- Level: Main
- Dimensions: 22'2x27'8
Living room
- Level: Main
- Dimensions: 18'6x17'7
Utility room
- Level: Main
- Dimensions: 9x7'8
Heating
- Central
Cooling
- Central Air
Appliances
- Included: Dishwasher, Electric Range, Electric Water Heater, Gas Cooktop, Disposal, Microwave, Range Hood, Plumbed For Ice Maker
- Laundry: Washer Hookup, Dryer Hookup
Features
- Attic, Built-in Features, Ceiling Fan(s), Eat-in Kitchen, Other, Pantry, Walk-In Closet(s), Wired for Sound
- Flooring: Carpet, Ceramic Tile, Wood
- Windows: Double Pane Windows, Blinds
- Basement: None
- Number of fireplaces: 1
- Fireplace features: Gas Log, Living Room
Interior area
- Total structure area: 2,624
- Total interior livable area: 2,624 sqft
Property
Parking
- Total spaces: 3
- Parking features: Attached, Garage, Garage Door Opener
- Has attached garage: Yes
- Covered spaces: 3
Features
- Levels: Two
- Stories: 2
- Patio & porch: Deck
- Exterior features: Concrete Driveway
- Pool features: None
- Fencing: Back Yard
- Waterfront features: None
Lot
- Size: 0.27 Acres
- Features: Corner Lot, Landscaped, Subdivision
Details
- Additional structures: None
- Parcel number: 0602798000
- Zoning: N
- Special conditions: None
Construction
Type & style
- Home type: SingleFamily
- Architectural style: Traditional
- Property subtype: Single Family Residence
Materials
- Brick
- Foundation: Slab
- Roof: Architectural,Shingle
Condition
- New construction: No
- Year built: 2016
Utilities & green energy
- Water: Public
- Utilities for property: Electricity Available, Natural Gas Available, Water Available
Community & neighborhood
Security
- Security features: Smoke Detector(s)
Community
- Community features: Curbs, Near Schools, Sidewalks
Location
- Region: Centerton
- Subdivision: Tamarron Centerton
Other
Other facts
- Road surface type: Paved
Price history
| Date | Event | Price |
|---|---|---|
| 10/31/2024 | Sold | $500,000-2.9%$191/sqft |
Source: | ||
| 10/7/2024 | Price change | $515,000-1%$196/sqft |
Source: | ||
| 9/24/2024 | Price change | $520,000-0.9%$198/sqft |
Source: | ||
| 9/11/2024 | Price change | $524,500-0.1%$200/sqft |
Source: | ||
| 8/30/2024 | Listed for sale | $525,000+70.7%$200/sqft |
Source: | ||
Public tax history
| Year | Property taxes | Tax assessment |
|---|---|---|
| 2024 | $2,994 -0.6% | $57,210 +5% |
| 2023 | $3,013 +3.4% | $54,490 +4.5% |
| 2022 | $2,914 +6.2% | $52,120 +4.8% |
Find assessor info on the county website
Neighborhood: 72719
Nearby schools
GreatSchools rating
- 7/10Vaughn ElementaryGrades: K-4Distance: 2.1 mi
- 8/10Grimsley Junior High SchoolGrades: 7-8Distance: 0.5 mi
- 9/10Bentonville West High SchoolGrades: 9-12Distance: 2.1 mi
Schools provided by the listing agent
- District: Bentonville
Source: ArkansasOne MLS. This data may not be complete. We recommend contacting the local school district to confirm school assignments for this home.

Get pre-qualified for a loan
At Zillow Home Loans, we can pre-qualify you in as little as 5 minutes with no impact to your credit score.An equal housing lender. NMLS #10287.
Sell for more on Zillow
Get a free Zillow Showcase℠ listing and you could sell for .
$522,800
2% more+ $10,456
With Zillow Showcase(estimated)
$533,256
