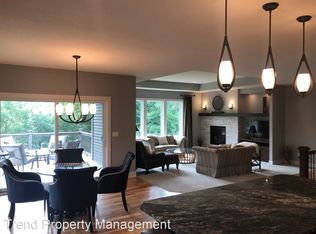Closed
$620,000
1740 Stone Crest Dr NE, Rochester, MN 55906
4beds
3,628sqft
Single Family Residence
Built in 2012
0.29 Acres Lot
$629,500 Zestimate®
$171/sqft
$3,239 Estimated rent
Home value
$629,500
$598,000 - $661,000
$3,239/mo
Zestimate® history
Loading...
Owner options
Explore your selling options
What's special
Zero entry walkout rambler full of all your custom built wants and needs! Beautiful open floor plan with a ton of natural light from floor to ceiling windows. Spacious kitchen with ample cabinet space, center island, granite countertops, stainless steel appliances and a large pantry. Master suite offers double sinks, huge walk in tile shower, walk in closet and tray ceiling. Main level laundry, 2 gas fireplaces and built ins. The lower level family room is a great space for entertaining. Tons of storage space. Enjoy the covered deck and very private backyard with plenty of wildlife. So many amenities that you need to see to appreciate!
Zillow last checked: 8 hours ago
Listing updated: February 06, 2025 at 10:12pm
Listed by:
Tracy Petersohn 507-254-2602,
Tracy Sells LLC
Bought with:
Kelli Butrum
Infinity Real Estate
Source: NorthstarMLS as distributed by MLS GRID,MLS#: 6431535
Facts & features
Interior
Bedrooms & bathrooms
- Bedrooms: 4
- Bathrooms: 3
- Full bathrooms: 2
- 3/4 bathrooms: 1
Bedroom 1
- Level: Main
- Area: 210 Square Feet
- Dimensions: 15x14
Bedroom 2
- Level: Main
- Area: 120 Square Feet
- Dimensions: 12x10
Bedroom 3
- Level: Lower
- Area: 182 Square Feet
- Dimensions: 14x13
Bedroom 4
- Level: Lower
- Area: 156 Square Feet
- Dimensions: 12x13
Dining room
- Level: Main
- Area: 165 Square Feet
- Dimensions: 11x15
Family room
- Level: Lower
- Area: 551 Square Feet
- Dimensions: 19x29
Kitchen
- Level: Main
- Area: 195 Square Feet
- Dimensions: 13x15
Laundry
- Level: Main
- Area: 60 Square Feet
- Dimensions: 10x6
Living room
- Level: Main
- Area: 399 Square Feet
- Dimensions: 19x21
Mud room
- Level: Main
- Area: 91 Square Feet
- Dimensions: 13x7
Heating
- Forced Air
Cooling
- Central Air
Appliances
- Included: Dishwasher, Dryer, Microwave, Range, Refrigerator, Washer
Features
- Basement: Finished,Walk-Out Access
- Number of fireplaces: 2
Interior area
- Total structure area: 3,628
- Total interior livable area: 3,628 sqft
- Finished area above ground: 1,814
- Finished area below ground: 1,451
Property
Parking
- Total spaces: 3
- Parking features: Attached
- Attached garage spaces: 3
Accessibility
- Accessibility features: None
Features
- Levels: One
- Stories: 1
Lot
- Size: 0.29 Acres
- Dimensions: 90 x 141
Details
- Foundation area: 1814
- Parcel number: 731922075869
- Zoning description: Residential-Single Family
Construction
Type & style
- Home type: SingleFamily
- Property subtype: Single Family Residence
Materials
- Vinyl Siding
Condition
- Age of Property: 13
- New construction: No
- Year built: 2012
Utilities & green energy
- Gas: Natural Gas
- Sewer: City Sewer/Connected
- Water: City Water/Connected
Community & neighborhood
Location
- Region: Rochester
- Subdivision: Morris Hills Sub
HOA & financial
HOA
- Has HOA: No
Price history
| Date | Event | Price |
|---|---|---|
| 1/31/2024 | Sold | $620,000+3.4%$171/sqft |
Source: | ||
| 12/19/2023 | Pending sale | $599,900$165/sqft |
Source: | ||
| 12/5/2023 | Price change | $599,900-1.6%$165/sqft |
Source: | ||
| 11/7/2023 | Price change | $609,900-1.6%$168/sqft |
Source: | ||
| 10/9/2023 | Price change | $619,900-1.6%$171/sqft |
Source: | ||
Public tax history
| Year | Property taxes | Tax assessment |
|---|---|---|
| 2025 | $7,980 +19.1% | $581,000 +4% |
| 2024 | $6,698 | $558,800 +6.2% |
| 2023 | -- | $526,200 +2.1% |
Find assessor info on the county website
Neighborhood: 55906
Nearby schools
GreatSchools rating
- 7/10Jefferson Elementary SchoolGrades: PK-5Distance: 2 mi
- 8/10Century Senior High SchoolGrades: 8-12Distance: 1.1 mi
- 4/10Kellogg Middle SchoolGrades: 6-8Distance: 1.7 mi
Schools provided by the listing agent
- Elementary: Jefferson
- Middle: Kellogg
- High: Century
Source: NorthstarMLS as distributed by MLS GRID. This data may not be complete. We recommend contacting the local school district to confirm school assignments for this home.
Get a cash offer in 3 minutes
Find out how much your home could sell for in as little as 3 minutes with a no-obligation cash offer.
Estimated market value$629,500
Get a cash offer in 3 minutes
Find out how much your home could sell for in as little as 3 minutes with a no-obligation cash offer.
Estimated market value
$629,500
