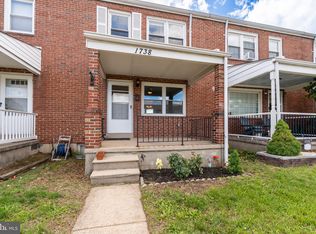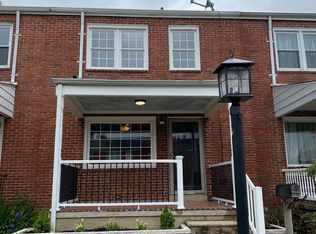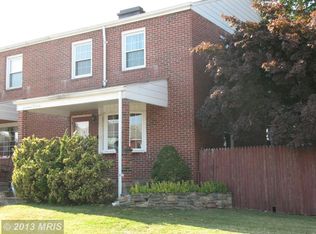Sold for $242,500 on 06/20/25
$242,500
1740 Stokesley Rd, Baltimore, MD 21222
3beds
1,260sqft
Townhouse
Built in 1958
3,910 Square Feet Lot
$270,800 Zestimate®
$192/sqft
$2,339 Estimated rent
Home value
$270,800
$257,000 - $284,000
$2,339/mo
Zestimate® history
Loading...
Owner options
Explore your selling options
What's special
This charming all-brick row home offers the perfect blend of classic character and modern updates. Featuring 3 spacious bedrooms and 2 full bathrooms, this home provides ample space for comfortable living. The main level showcases beautiful hardwood floors throughout, leading into a cozy kitchen equipped with white appliances, white cabinetry, and laminate countertops—ideal for everyday cooking and meal prep. Adjacent to the kitchen, an all-season room with heating and air conditioning adds valuable living space, perfect for year-round enjoyment. Upstairs, all three bedrooms exist with newer ceiling fans and closet space. The full bath features a new tub shower. Fully finished basement expands your living area with a family room and a dedicated laundry area—ideal for entertaining guests, a home gym, or working from home. Step outside to a rear yard that includes a side deck with a built-in picnic table, a fully fenced area for privacy, and a parking pad beyond the fence for added convenience. Recent updates to the home include new vinyl siding and a new hot water heater, ensuring peace of mind for years to come. Located close to schools, shopping, and dining options, this home offers both comfort and accessibility. With no HOA fees, you have the freedom to enjoy your space as you see fit. Don't miss the opportunity to make this lovely home your own!
Zillow last checked: 8 hours ago
Listing updated: June 30, 2025 at 09:58am
Listed by:
Alivia Heath 240-313-8419,
Compass Home Group, LLC
Bought with:
Manuel Alvarez, 639528
Compass
Source: Bright MLS,MLS#: MDBC2127194
Facts & features
Interior
Bedrooms & bathrooms
- Bedrooms: 3
- Bathrooms: 2
- Full bathrooms: 2
Primary bedroom
- Features: Ceiling Fan(s), Flooring - Carpet
- Level: Upper
Bedroom 2
- Features: Flooring - HardWood, Ceiling Fan(s)
- Level: Upper
Bedroom 3
- Features: Ceiling Fan(s), Flooring - Carpet
- Level: Upper
Bathroom 1
- Features: Bathroom - Tub Shower, Flooring - Tile/Brick
- Level: Upper
Bathroom 2
- Features: Bathroom - Stall Shower
- Level: Lower
Dining room
- Features: Flooring - HardWood
- Level: Main
Family room
- Features: Flooring - Laminate Plank
- Level: Lower
Kitchen
- Features: Flooring - HardWood
- Level: Main
Living room
- Features: Flooring - HardWood, Ceiling Fan(s)
- Level: Main
Other
- Level: Main
Heating
- Forced Air, Natural Gas
Cooling
- Central Air, Electric
Appliances
- Included: Dishwasher, Disposal, Dryer, Refrigerator, Exhaust Fan, Oven, Cooktop, Washer, Water Heater, Gas Water Heater
- Laundry: In Basement
Features
- Ceiling Fan(s), Bathroom - Stall Shower, Bathroom - Tub Shower, Floor Plan - Traditional
- Flooring: Hardwood, Carpet, Wood
- Doors: Storm Door(s)
- Basement: Finished
- Has fireplace: No
Interior area
- Total structure area: 1,512
- Total interior livable area: 1,260 sqft
- Finished area above ground: 1,008
- Finished area below ground: 252
Property
Parking
- Total spaces: 1
- Parking features: Off Street, On Street
- Has uncovered spaces: Yes
Accessibility
- Accessibility features: Other
Features
- Levels: Two
- Stories: 2
- Patio & porch: Porch, Deck
- Exterior features: Sidewalks
- Pool features: None
- Fencing: Full,Wood,Chain Link
Lot
- Size: 3,910 sqft
- Features: Front Yard, Rear Yard, SideYard(s)
Details
- Additional structures: Above Grade, Below Grade
- Parcel number: 04121203051210
- Zoning: R
- Special conditions: Standard
Construction
Type & style
- Home type: Townhouse
- Architectural style: Traditional
- Property subtype: Townhouse
Materials
- Brick, Vinyl Siding
- Foundation: Concrete Perimeter
Condition
- New construction: No
- Year built: 1958
Utilities & green energy
- Sewer: Public Sewer
- Water: Public
- Utilities for property: Cable Available, Electricity Available, Natural Gas Available, Phone Available, Sewer Available, Water Available
Community & neighborhood
Security
- Security features: Exterior Cameras
Location
- Region: Baltimore
- Subdivision: Eastcrest
Other
Other facts
- Listing agreement: Exclusive Right To Sell
- Ownership: Ground Rent
Price history
| Date | Event | Price |
|---|---|---|
| 8/22/2025 | Listing removed | $2,100$2/sqft |
Source: Bright MLS #MDBC2134384 Report a problem | ||
| 8/15/2025 | Price change | $2,100-6.7%$2/sqft |
Source: Bright MLS #MDBC2134384 Report a problem | ||
| 7/18/2025 | Listed for rent | $2,250$2/sqft |
Source: Bright MLS #MDBC2134384 Report a problem | ||
| 6/20/2025 | Sold | $242,500-3%$192/sqft |
Source: | ||
| 6/4/2025 | Pending sale | $249,900$198/sqft |
Source: | ||
Public tax history
| Year | Property taxes | Tax assessment |
|---|---|---|
| 2025 | $3,279 +74.9% | $183,933 +18.9% |
| 2024 | $1,875 +23.3% | $154,667 +23.3% |
| 2023 | $1,520 +1.8% | $125,400 |
Find assessor info on the county website
Neighborhood: 21222
Nearby schools
GreatSchools rating
- 4/10Bear Creek Elementary SchoolGrades: PK-5Distance: 0.5 mi
- 1/10General John Stricker Middle SchoolGrades: 6-8Distance: 0.5 mi
- 2/10Patapsco High & Center For ArtsGrades: 9-12Distance: 0.2 mi
Schools provided by the listing agent
- District: Baltimore County Public Schools
Source: Bright MLS. This data may not be complete. We recommend contacting the local school district to confirm school assignments for this home.

Get pre-qualified for a loan
At Zillow Home Loans, we can pre-qualify you in as little as 5 minutes with no impact to your credit score.An equal housing lender. NMLS #10287.
Sell for more on Zillow
Get a free Zillow Showcase℠ listing and you could sell for .
$270,800
2% more+ $5,416
With Zillow Showcase(estimated)
$276,216

