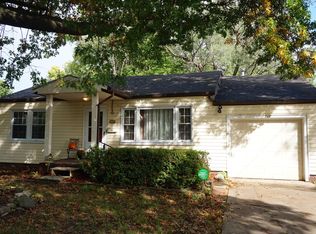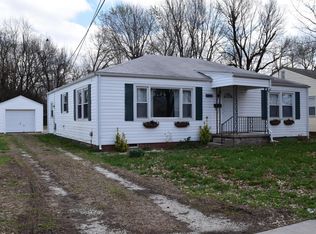Closed
Price Unknown
1740 South Avenue, Springfield, MO 65807
4beds
1,595sqft
Single Family Residence
Built in 2011
0.26 Acres Lot
$245,500 Zestimate®
$--/sqft
$-- Estimated rent
Home value
$245,500
$226,000 - $268,000
Not available
Zestimate® history
Loading...
Owner options
Explore your selling options
What's special
This tenant occupied property features a great location and excellent quality of construction. Built in 2011 with over 1600 sq.ft. of living space, this brick and vinyl home has 4 large bedrooms 2 full baths and a open living room and kitchen area. Featuring custom trim and cabintetry throughout, The kitchen has tile floors with lots of counter space, stainless steel appliances, and an open bar area overlooking the living room. Popular split bedroom floorplan with large baths including double vanities and walk-in closet. The home sit on a large level lot at the end of a street with no drive by traffic and quiet neighbors. This home is part of a package of 3 properties that can be purchased together for $750,000. MLS#60278635 for more details!
Zillow last checked: 8 hours ago
Listing updated: March 31, 2025 at 12:05pm
Listed by:
Stephen D Burks 417-839-5117,
Murney Associates - Primrose
Bought with:
Megan A Pittman, 2017036563
Murney Associates - Primrose
Source: SOMOMLS,MLS#: 60281829
Facts & features
Interior
Bedrooms & bathrooms
- Bedrooms: 4
- Bathrooms: 2
- Full bathrooms: 2
Heating
- Forced Air, Natural Gas
Cooling
- Central Air, Ceiling Fan(s)
Appliances
- Included: Dishwasher, Free-Standing Electric Oven, Microwave, Disposal
- Laundry: Main Level, W/D Hookup
Features
- Internet - Fiber Optic, Laminate Counters, High Speed Internet
- Flooring: Carpet, Engineered Hardwood, Tile
- Windows: Double Pane Windows
- Has basement: No
- Attic: Pull Down Stairs
- Has fireplace: No
Interior area
- Total structure area: 1,595
- Total interior livable area: 1,595 sqft
- Finished area above ground: 1,595
- Finished area below ground: 0
Property
Parking
- Total spaces: 2
- Parking features: Driveway, Garage Faces Front, Garage Door Opener
- Attached garage spaces: 2
- Has uncovered spaces: Yes
Features
- Levels: One
- Stories: 1
- Patio & porch: Patio
- Exterior features: Rain Gutters
- Fencing: Partial,Wood
Lot
- Size: 0.26 Acres
- Dimensions: 57 x 207
- Features: Dead End Street, Level
Details
- Parcel number: 1325308073
Construction
Type & style
- Home type: SingleFamily
- Architectural style: Traditional
- Property subtype: Single Family Residence
Materials
- Brick, Vinyl Siding
- Foundation: Poured Concrete, Crawl Space
- Roof: Composition
Condition
- Year built: 2011
Utilities & green energy
- Sewer: Public Sewer
- Water: Public
- Utilities for property: Cable Available
Community & neighborhood
Security
- Security features: Smoke Detector(s)
Location
- Region: Springfield
- Subdivision: Johnson Paul O
Other
Other facts
- Listing terms: Cash,VA Loan,FHA,Conventional
- Road surface type: Asphalt, Gravel
Price history
| Date | Event | Price |
|---|---|---|
| 3/31/2025 | Sold | -- |
Source: | ||
| 2/28/2025 | Pending sale | $249,900$157/sqft |
Source: | ||
| 1/29/2025 | Price change | $249,900-3.8%$157/sqft |
Source: | ||
| 11/13/2024 | Listed for sale | $259,900$163/sqft |
Source: | ||
| 7/19/2024 | Listing removed | -- |
Source: Zillow Rentals | ||
Public tax history
Tax history is unavailable.
Neighborhood: Phelps Grove
Nearby schools
GreatSchools rating
- 6/10Sunshine Elementary SchoolGrades: K-5Distance: 0.2 mi
- 5/10Jarrett Middle SchoolGrades: 6-8Distance: 1.1 mi
- 4/10Parkview High SchoolGrades: 9-12Distance: 0.5 mi
Schools provided by the listing agent
- Elementary: SGF-Sunshine
- Middle: SGF-Jarrett
- High: SGF-Parkview
Source: SOMOMLS. This data may not be complete. We recommend contacting the local school district to confirm school assignments for this home.

