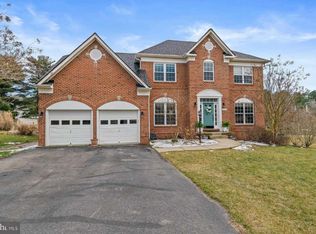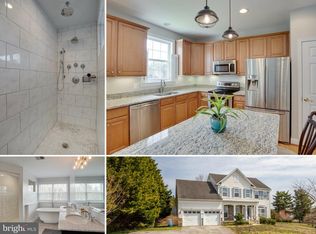SPRING's a BLOOM at this 4 BR 3.5 BA STUNNING Colonial Two Story with Picturesque Culdesac Setting and O P E N flowing floor plan. It's PICTURE PERFECT inside and out. Imagine the endless possibilities for the SPACIOUS YARD. Use your IMAGINATION to create your ADVENTURE...Volley Ball, Horseshoes, Corn Hole, Bocce Ball, Pool, or a good old fashioned game of Hide and Seek. Check out the DRONE footage to explore all the ideas! The Full YARD Irrigation System features +/-70 Sprinkler Heads for the Yard and Garden to keep it lush and green all season. Watch all the yard activities from the Family Room accessible, JUST POWER WASHED huge 900+/- sq ft composite DECK and Screened Porch. NOTICE the two lighting fixtures with sensors, large accessible below deck storage area, protected Sprinkler Control Valves, Screened Porch Speakers, Upgraded Outdoor Light Fixtures, Four Year Young Windows, and Outdoor Ceiling Fan. The Two Car Garage includes overhead shelving and garage door remote controlled openers for ease of entry. There's PLENTY of driveway parking, too. The NEW Dec 2020 lifetime warrantied Architectural Shingles (see receipt) are eye catching. The Laundry Room features a Kenmore Washer and Dryer plus shelving that conveys. There's a laundry chute, built in desk area, and upgraded lighting fixtures on the main floor. CLOSETS, CLOSETS and MORE CLOSETS EVERYWHERE. There's a large Kitchen Pantry that is just the beginning of the food storage options. Kitchen features a center island, STUNNING lighting, Kenmore Refrigerator with ice maker, Kenmore Dishwasher, Fresh Water Reverse Osmosis System and stone back splash. Relax by the Fireplace in the Extended Family Room. Each room is wired for cable and there are 8 total ceiling fans throughout! Note the two Heat Pump system to cost effectively control the upstairs and downstairs independently. In addition, the two Gas Fireplaces are fueled by a 300 gallon in ground propane tank. Entertain in the huge Dining Room area plus set up an office, library, learning or play area in the flexible entry room across the hall. Comcast Broadband for your entertainment and work needs! Looking for STORAGE? There's a Basement Dedicated Storage ROOM, Attic Storage, TWO additional Basement Pantries, Coat Closet on main level and large and small Linen Closets on the top floor hallway. Upstairs, the Owner's BR Suite features a separate room that's perfect for a SECOND OFFICE, Exercise area, Sitting Room or Nursery. In addition, there's a walk in closet, linen closet, plus a Bathroom with Soaking Tub, Separate Shower and Private Toilet. Each Bedroom has a ceiling fan plus HUGE closets. Notice that this originally planned five bedroom model has been converted to a fourth SUPERSIZED bedroom. There are stairs to the attic for additional storage. The Basement is the CROWN JEWEL of this home. Some say the kitchen is the heart of the home, but the Media Room is this home's true lifeblood. There's a Gas F/P, recessed lighting and surround sound system with a built in entertainment center. The Wet Bar with mini refrigerator and sink are an entertainer's delight. There are FRENCH and pocket doors in the game area. The Basement Level features a mechanical closet, water softener, full bath, storage closet, sump pump and Radon Mitigation System. Water spigots are located in the front and back of the home. Seller is happy to explain the Irrigation System Winterizing process upon request. Save the best for last! There's NO Active HOA and No Current HOA fees due. Conveys: Overhead Garage Shelving, Kenmore W/D, Blinds, Drapes, Rods, Window Treatments, Basement Shelving unit holding Paint, Basement Bar Refrigerator, Laundry Room Shelves & 2 Coat Hooks, Water Softener, Wood Bench under Trees, Basement Surround Sound Speakers, Covered Screened Porch Speakers, Radon Mitigation System ALL Do Convey. SEE Agent Private Remarks for the Do NOT Convey Items. Does Not Convey: These ITEMS are listed in Agent Remarks!
This property is off market, which means it's not currently listed for sale or rent on Zillow. This may be different from what's available on other websites or public sources.


