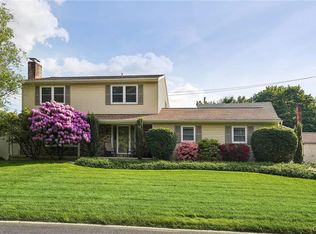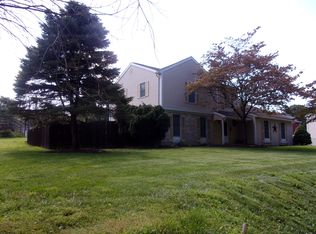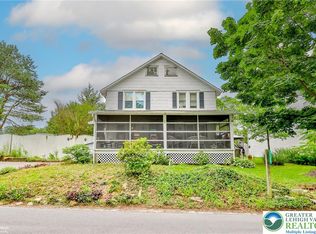Sold for $430,500
$430,500
1740 Scherersville Rd, Allentown, PA 18104
3beds
2,503sqft
Single Family Residence
Built in 1985
0.27 Acres Lot
$455,500 Zestimate®
$172/sqft
$2,950 Estimated rent
Home value
$455,500
$424,000 - $492,000
$2,950/mo
Zestimate® history
Loading...
Owner options
Explore your selling options
What's special
Located in the highly sought after Parkland School District, this charming colonial welcomes you with 3 bedrooms and 3 bathrooms (1 full, 2 half), a finished basement, and a private backyard with plenty of room for entertaining. As you approach the front of the house, a neatly landscaped lawn adorned with colorful flowers and shrubs leads to a covered front porch that spans the length of the home. Upon entering through the front door, you are greeted by a warm and inviting foyer and to your left, an elegant formal living room, complete with large windows and a wood burning fireplace. Continuing through the foyer, you find yourself in the heart of the home: the spacious and updated kitchen. The kitchen boasts updated cabinets, countertops, and appliances, along with ample cabinet space and an eat in area. The adjacent dining room features a large bay window overlooking the backyard oasis. Upstairs, you'll find an oversized master bedroom with a skylight to add even more natural light with the many windows. Two additional bedrooms and a bathroom complete the second floor. Downstairs in the fully finished basement, you'll discover a versatile space that can be used as a home office, gym, or additional entertainment area, complete with recessed lighting, gas stove, and a convenient half bathroom. Step out back into your own private retreat, where a covered patio provides the perfect spot for al fresco dining or relaxing in the shade on warm summer days. Beyond the patio, a lush backyard beckons, complete with a sparkling above-ground pool, deck, and storage shed, offering endless opportunities for outdoor enjoyment and recreation. And to top it all off, this home is equipped with solar panels (owned), providing energy efficiency and cost savings while reducing your carbon footprint. (Electric bills are @$20 per month!) With its perfect blend of colonial charm, modern amenities, and outdoor living spaces, this home offers the ultimate combination of comfort, style, and functionality for you and your family to enjoy for years to come. Seller is looking for a mid-July settlement.
Zillow last checked: 8 hours ago
Listing updated: July 15, 2024 at 05:45am
Listed by:
Joymarie DeFruscio 484-614-2204,
Keller Williams Realty Group,
Co-Listing Agent: Melissa Cappelletti 610-442-4636,
Keller Williams Realty Group
Bought with:
Jeffrey Torchia, SB065687
Preferred Properties Plus
Source: Bright MLS,MLS#: PALH2008678
Facts & features
Interior
Bedrooms & bathrooms
- Bedrooms: 3
- Bathrooms: 3
- Full bathrooms: 1
- 1/2 bathrooms: 2
- Main level bathrooms: 1
Basement
- Area: 775
Heating
- Active Solar, Electric, Solar
Cooling
- Central Air, Electric
Appliances
- Included: Washer, Dryer, Dishwasher, Cooktop, Microwave, Oven, Refrigerator, Humidifier, Water Treat System, Electric Water Heater
- Laundry: In Basement
Features
- Eat-in Kitchen, Formal/Separate Dining Room, Upgraded Countertops, Attic, Ceiling Fan(s)
- Flooring: Carpet, Ceramic Tile
- Windows: Skylight(s)
- Basement: Finished
- Number of fireplaces: 1
- Fireplace features: Wood Burning
Interior area
- Total structure area: 2,503
- Total interior livable area: 2,503 sqft
- Finished area above ground: 1,728
- Finished area below ground: 775
Property
Parking
- Total spaces: 2
- Parking features: Garage Faces Side, Attached, Driveway
- Attached garage spaces: 2
- Has uncovered spaces: Yes
Accessibility
- Accessibility features: None
Features
- Levels: Two
- Stories: 2
- Patio & porch: Deck, Patio, Roof, Porch
- Has private pool: Yes
- Pool features: Above Ground, Private
Lot
- Size: 0.27 Acres
- Dimensions: 136.00 x 94.32
Details
- Additional structures: Above Grade, Below Grade
- Parcel number: 54970895066300001
- Zoning: R-4
- Special conditions: Standard
Construction
Type & style
- Home type: SingleFamily
- Architectural style: Colonial
- Property subtype: Single Family Residence
Materials
- Vinyl Siding, Aluminum Siding, Brick
- Foundation: Concrete Perimeter
- Roof: Shingle
Condition
- Excellent
- New construction: No
- Year built: 1985
Utilities & green energy
- Sewer: Public Sewer
- Water: Public
Community & neighborhood
Location
- Region: Allentown
- Subdivision: None Available
- Municipality: SOUTH WHITEHALL TWP
Other
Other facts
- Listing agreement: Exclusive Right To Sell
- Listing terms: Cash,Conventional,FHA,VA Loan
- Ownership: Fee Simple
Price history
| Date | Event | Price |
|---|---|---|
| 7/15/2024 | Sold | $430,500+9%$172/sqft |
Source: | ||
| 6/4/2024 | Pending sale | $394,900$158/sqft |
Source: | ||
| 5/31/2024 | Listed for sale | $394,900$158/sqft |
Source: | ||
Public tax history
| Year | Property taxes | Tax assessment |
|---|---|---|
| 2025 | $4,995 +6.4% | $199,800 |
| 2024 | $4,695 +2.2% | $199,800 |
| 2023 | $4,595 | $199,800 |
Find assessor info on the county website
Neighborhood: 18104
Nearby schools
GreatSchools rating
- 7/10Kernsville SchoolGrades: K-5Distance: 4.7 mi
- 5/10Orefield Middle SchoolGrades: 6-8Distance: 3.9 mi
- 7/10Parkland Senior High SchoolGrades: 9-12Distance: 2.2 mi
Schools provided by the listing agent
- District: Parkland
Source: Bright MLS. This data may not be complete. We recommend contacting the local school district to confirm school assignments for this home.
Get a cash offer in 3 minutes
Find out how much your home could sell for in as little as 3 minutes with a no-obligation cash offer.
Estimated market value$455,500
Get a cash offer in 3 minutes
Find out how much your home could sell for in as little as 3 minutes with a no-obligation cash offer.
Estimated market value
$455,500


