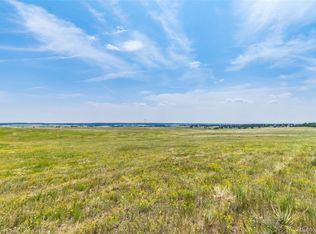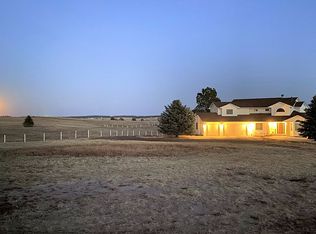Sold for $1,450,000 on 04/30/24
$1,450,000
1740 Sage Road, Elizabeth, CO 80107
6beds
5,210sqft
Single Family Residence
Built in 2020
10.47 Acres Lot
$1,456,000 Zestimate®
$278/sqft
$5,444 Estimated rent
Home value
$1,456,000
$1.32M - $1.60M
$5,444/mo
Zestimate® history
Loading...
Owner options
Explore your selling options
What's special
Welcome home to your own private mini-ranch nestled between Elizabeth and Parker! This warm and gorgeous home features over 5,000 square feet with 6 bedrooms and 4.5 bathrooms on 10.473 acres that somehow still feels warm and cozy. The updated flooring, open floor plan and finished walkout basement will have you hosting all of the family and friend gatherings and holidays. This home offers privacy and is located at the end of a private road with only a handful of other properties on that road. The end lot and acreage will allow you and your family plenty of space to roam. The home has been remodeled and perfected and you'll enjoy every personal touch. To see more of this home visit https://capturecoloradohomes.gofullframe.com/ut/1740_Sage_Road.html.
Zillow last checked: 8 hours ago
Listing updated: August 05, 2025 at 05:06pm
Listed by:
Tony Collett collettt@msn.com,
HomeSmart
Bought with:
Ryan Davis, 100043451
Keller Williams Real Estate LLC
Source: REcolorado,MLS#: 5831559
Facts & features
Interior
Bedrooms & bathrooms
- Bedrooms: 6
- Bathrooms: 5
- Full bathrooms: 4
- 1/2 bathrooms: 1
- Main level bathrooms: 3
- Main level bedrooms: 3
Primary bedroom
- Description: Large Main Level Primary Bedroom
- Level: Main
Bedroom
- Description: Large Second Main Level Bedroom
- Level: Main
Bedroom
- Description: Large Third Main Level Bedroom
- Level: Main
Bedroom
- Description: Secluded Loft-Style Upper Bedroom
- Level: Upper
Bedroom
- Description: Large Basement Bedroom
- Level: Basement
Bedroom
- Description: Large Bedroom Or Office Space
- Level: Basement
Primary bathroom
- Description: Five Piece Primary Bathroom
- Level: Main
Bathroom
- Level: Main
Bathroom
- Level: Basement
Bathroom
- Level: Main
Bathroom
- Level: Upper
Dining room
- Level: Main
Family room
- Description: Must See
- Level: Main
Kitchen
- Description: Open Concept Kitchen With Island
- Level: Main
Laundry
- Description: Laundry Room Adjacent To Garage
- Level: Main
Heating
- Forced Air
Cooling
- Central Air
Appliances
- Included: Cooktop, Dishwasher, Disposal, Gas Water Heater, Oven, Refrigerator
Features
- Basement: Finished
- Common walls with other units/homes: No Common Walls
Interior area
- Total structure area: 5,210
- Total interior livable area: 5,210 sqft
- Finished area above ground: 2,906
- Finished area below ground: 1,194
Property
Parking
- Total spaces: 3
- Parking features: Concrete, Dry Walled, Lighted, Oversized
- Attached garage spaces: 3
Features
- Levels: Two
- Stories: 2
- Entry location: Ground
- Patio & porch: Covered, Deck, Front Porch, Patio
- Exterior features: Lighting, Playground, Private Yard
- Fencing: Partial
Lot
- Size: 10.47 Acres
- Features: Cul-De-Sac, Landscaped, Secluded
- Residential vegetation: Mixed
Details
- Parcel number: 7523403002
- Special conditions: Standard
Construction
Type & style
- Home type: SingleFamily
- Architectural style: Traditional
- Property subtype: Single Family Residence
Materials
- Block, Concrete, Wood Siding
- Foundation: Slab
- Roof: Composition
Condition
- Updated/Remodeled
- Year built: 2020
Utilities & green energy
- Electric: 110V
- Water: Well
- Utilities for property: Cable Available, Electricity Connected, Natural Gas Connected
Community & neighborhood
Security
- Security features: Carbon Monoxide Detector(s)
Location
- Region: Elizabeth
- Subdivision: Sky Ridge
Other
Other facts
- Listing terms: Cash,Conventional,FHA,VA Loan
- Ownership: Individual
- Road surface type: Dirt, Gravel
Price history
| Date | Event | Price |
|---|---|---|
| 4/30/2024 | Sold | $1,450,000-3%$278/sqft |
Source: | ||
| 3/25/2024 | Contingent | $1,495,000$287/sqft |
Source: | ||
| 3/24/2024 | Pending sale | $1,495,000$287/sqft |
Source: | ||
| 3/20/2024 | Listed for sale | $1,495,000+76.9%$287/sqft |
Source: | ||
| 8/19/2020 | Sold | $845,000-0.9%$162/sqft |
Source: Agent Provided Report a problem | ||
Public tax history
Tax history is unavailable.
Neighborhood: 80107
Nearby schools
GreatSchools rating
- 6/10Singing Hills Elementary SchoolGrades: K-5Distance: 2.8 mi
- 5/10Elizabeth Middle SchoolGrades: 6-8Distance: 4.3 mi
- 6/10Elizabeth High SchoolGrades: 9-12Distance: 4.2 mi
Schools provided by the listing agent
- Elementary: Legacy Academy
- Middle: Elizabeth
- High: Elizabeth
- District: Elizabeth C-1
Source: REcolorado. This data may not be complete. We recommend contacting the local school district to confirm school assignments for this home.
Get a cash offer in 3 minutes
Find out how much your home could sell for in as little as 3 minutes with a no-obligation cash offer.
Estimated market value
$1,456,000
Get a cash offer in 3 minutes
Find out how much your home could sell for in as little as 3 minutes with a no-obligation cash offer.
Estimated market value
$1,456,000

