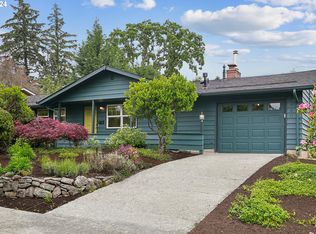It really doesn't get any better then this! Built in 1956, this home retains the authentic architectural features and mature landscaping of the era yet is completely upgraded with all new contemporary designer flourishes. Cross the covered breezeway, passing the 8' sliding living room doors to enter the custom-made Doug Fir and frosted glass front door. Step up to the light-filled tile entry which opens to the living room. You will immediately notice the newly installed Swedish finish hardwood floors which continue throughout the home, evoking spaciousness and a feeling of luxury. Additionally, you'll observe the elegant wood ceiling and smooth professionally textured walls in neutral colors. The wall of windows to your right fills the room with natural light, but are fitted with cellular blinds and drapery rods for privacy. The refinished floor-to-ceiling gas fireplace is open to both the living and dining rooms. Rather than gas "logs", the fire issues from iridescent glass gems for a thoroughly modern appeal. The Cedar Hills neighborhood is centrally located; quiet but near everything. Beautiful Commonwealth Lake Park is a 5 minute walk. The area has excellent schools. Theaters, restaurants, shopping, and other amenities are just moments away. Downtown Portland, THPRD aquatic center, Cedar Hills Crossing, Costco, and Fred Meyer are all less than 10 minutes from your door. FEATURES: *Quarterly pest control service included *Private front and rear patios *Appliances include washer/dryer, french door refrigerator, electric glass top stove, microwave, dishwasher *New gas furnace and electric water heater *hardwoods throughout, tiled entry and baths *gas fireplace with glass fyre gems *open gourmet kitchen *Fully fenced back yard *coordinating blinds and drapery rods with room darkening blinds in bedrooms Lawn care is included. 500.00 cleaning deposit, refundable. Please drive by before inquiring. Pets accepted upon approval and with additional pet deposit and pet rent.
This property is off market, which means it's not currently listed for sale or rent on Zillow. This may be different from what's available on other websites or public sources.
