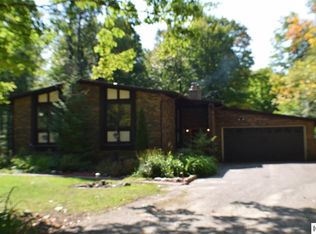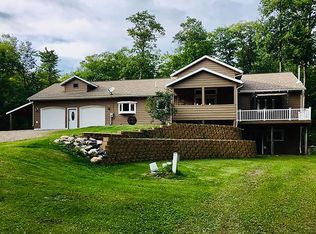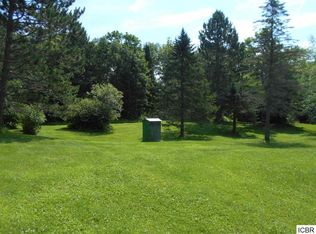Closed
$319,900
1740 SW 21st St, Grand Rapids, MN 55744
4beds
2,366sqft
Single Family Residence
Built in 1973
5.08 Acres Lot
$357,100 Zestimate®
$135/sqft
$2,692 Estimated rent
Home value
$357,100
$339,000 - $375,000
$2,692/mo
Zestimate® history
Loading...
Owner options
Explore your selling options
What's special
This 1973 built Split Entry home is located on a 5 acre heavily wooded lot, just blocks from the Grand Rapids city limits. The home features 2333 FSF, 4 bedrooms, 2 bathrooms, 2 car attached garage, 2 decks, patio and 2 storage sheds. The main level has a large open foyer. The upstairs features living room with hardwood flooring and brick wood burning fireplace, kitchen with eat in area, formal dining room with walkout to large deck, 3 season porch, 3 bedrooms with master bedroom walk through to full updated bathroom. The basement features a large family room with brick wood burning fireplace, 3/4 bathroom, laundry room, bedroom and storage area. The outside has 2 decks, patio, landscaped yard and more. Updated include full bathroom, new well(2022), newer furnace (2018) and roof is approximately 10 years old. New street with walking trails. Close to shopping, schools and Lake Pokegema.
Zillow last checked: 8 hours ago
Listing updated: May 06, 2025 at 12:00am
Listed by:
Joel D Andersen 763-458-6152,
Keller Williams Integrity NW
Bought with:
Keith Green
Keller Williams Classic Realty
Source: NorthstarMLS as distributed by MLS GRID,MLS#: 6300645
Facts & features
Interior
Bedrooms & bathrooms
- Bedrooms: 4
- Bathrooms: 2
- Full bathrooms: 1
- 3/4 bathrooms: 1
Bedroom 1
- Level: Upper
- Area: 169 Square Feet
- Dimensions: 13x13
Bedroom 2
- Level: Upper
- Area: 117 Square Feet
- Dimensions: 13x9
Bedroom 3
- Level: Upper
- Area: 100 Square Feet
- Dimensions: 10x10
Bedroom 4
- Level: Basement
- Area: 132 Square Feet
- Dimensions: 12x11
Deck
- Level: Upper
- Area: 288 Square Feet
- Dimensions: 24x12
Deck
- Level: Main
- Area: 176 Square Feet
- Dimensions: 22x8
Dining room
- Level: Upper
- Area: 120 Square Feet
- Dimensions: 12x10
Family room
- Level: Basement
- Area: 345 Square Feet
- Dimensions: 15x23
Foyer
- Level: Main
- Area: 42 Square Feet
- Dimensions: 7x6
Kitchen
- Level: Upper
- Area: 144 Square Feet
- Dimensions: 12x12
Laundry
- Level: Basement
- Area: 96 Square Feet
- Dimensions: 12x8
Living room
- Level: Upper
- Area: 266 Square Feet
- Dimensions: 19x14
Patio
- Level: Main
- Area: 242 Square Feet
- Dimensions: 22x11
Other
- Level: Upper
- Area: 150 Square Feet
- Dimensions: 10x15
Heating
- Fireplace(s), Hot Water
Cooling
- None
Appliances
- Included: Dishwasher, Dryer, Range, Refrigerator, Washer
Features
- Basement: Block,Crawl Space,Daylight,Finished,Full,Storage Space
- Number of fireplaces: 2
- Fireplace features: Brick, Family Room, Living Room, Wood Burning
Interior area
- Total structure area: 2,366
- Total interior livable area: 2,366 sqft
- Finished area above ground: 1,308
- Finished area below ground: 1,025
Property
Parking
- Total spaces: 2
- Parking features: Attached, Asphalt, Garage Door Opener
- Attached garage spaces: 2
- Has uncovered spaces: Yes
- Details: Garage Dimensions (21x26)
Accessibility
- Accessibility features: None
Features
- Levels: Multi/Split
- Patio & porch: Deck, Patio
Lot
- Size: 5.08 Acres
- Features: Corner Lot, Irregular Lot, Many Trees
Details
- Foundation area: 1158
- Parcel number: 910294303
- Zoning description: Residential-Single Family
Construction
Type & style
- Home type: SingleFamily
- Property subtype: Single Family Residence
Materials
- Brick/Stone, Wood Siding
Condition
- Age of Property: 52
- New construction: No
- Year built: 1973
Utilities & green energy
- Gas: Natural Gas
- Sewer: Mound Septic, Private Sewer, Septic System Compliant - Yes
- Water: Drilled, Private, Well
Community & neighborhood
Location
- Region: Grand Rapids
HOA & financial
HOA
- Has HOA: No
Other
Other facts
- Road surface type: Paved
Price history
| Date | Event | Price |
|---|---|---|
| 12/16/2022 | Sold | $319,900$135/sqft |
Source: | ||
| 11/28/2022 | Pending sale | $319,900$135/sqft |
Source: | ||
| 10/26/2022 | Listed for sale | $319,900$135/sqft |
Source: | ||
Public tax history
| Year | Property taxes | Tax assessment |
|---|---|---|
| 2024 | $4,187 +28.9% | $291,895 -3.1% |
| 2023 | $3,249 +5.8% | $301,205 |
| 2022 | $3,071 +23.2% | -- |
Find assessor info on the county website
Neighborhood: 55744
Nearby schools
GreatSchools rating
- 7/10West Rapids ElementaryGrades: K-5Distance: 1.3 mi
- 5/10Robert J. Elkington Middle SchoolGrades: 6-8Distance: 2.7 mi
- 7/10Grand Rapids Senior High SchoolGrades: 9-12Distance: 2.6 mi

Get pre-qualified for a loan
At Zillow Home Loans, we can pre-qualify you in as little as 5 minutes with no impact to your credit score.An equal housing lender. NMLS #10287.


