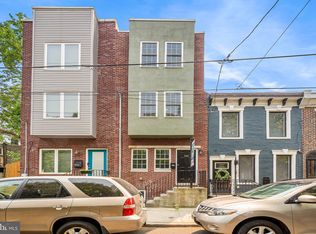Welcome to 1740 Rodman Street, a charming rental home in the heart of Rittenhouse! This home boasts 3 bedrooms, 2 bathrooms, and 1,428 square feet of living space. Enter into this open concept layout and be greeted by hardwood floorings, a cozy brick fireplace, and large windows allowing tons of natural light. The kitchen features stainless steel appliances, granite countertops, subway tile backsplash, and tons of white cabinetry for storage. Step outside to the back patio, perfect for entertaining guests in the summer months. Upstairs, you'll find 3 spacious bedrooms with ample closet space and 2 full bathrooms. The unfinished basement offers lots of storage space, and adds versatility to the property providing additional space for recreation. Located just next to Penn medicine, walkable to Rittenhouse Sqaure, and close to South Street and public transportation. This home is in a perfect location, schedule your showing today!
Townhouse for rent
$3,500/mo
1740 Rodman St, Philadelphia, PA 19146
3beds
1,428sqft
Price may not include required fees and charges.
Townhouse
Available now
Cats, dogs OK
Central air, electric
-- Laundry
On street parking
Natural gas, forced air
What's special
Cozy brick fireplaceSubway tile backsplashHardwood flooringsAmple closet spaceGranite countertopsBack patioStainless steel appliances
- 3 days
- on Zillow |
- -- |
- -- |
Travel times
Looking to buy when your lease ends?
Consider a first-time homebuyer savings account designed to grow your down payment with up to a 6% match & 4.15% APY.
Facts & features
Interior
Bedrooms & bathrooms
- Bedrooms: 3
- Bathrooms: 2
- Full bathrooms: 2
Heating
- Natural Gas, Forced Air
Cooling
- Central Air, Electric
Appliances
- Included: Microwave, Refrigerator, Stove
Features
- Has basement: Yes
Interior area
- Total interior livable area: 1,428 sqft
Property
Parking
- Parking features: On Street
- Details: Contact manager
Features
- Exterior features: Contact manager
Details
- Parcel number: 303060710
Construction
Type & style
- Home type: Townhouse
- Property subtype: Townhouse
Condition
- Year built: 1925
Building
Management
- Pets allowed: Yes
Community & HOA
Location
- Region: Philadelphia
Financial & listing details
- Lease term: Contact For Details
Price history
| Date | Event | Price |
|---|---|---|
| 7/3/2025 | Listed for rent | $3,500$2/sqft |
Source: Bright MLS #PAPH2512090 | ||
| 10/25/2024 | Sold | $615,000-1.6%$431/sqft |
Source: | ||
| 10/15/2024 | Pending sale | $625,000$438/sqft |
Source: | ||
| 9/24/2024 | Contingent | $625,000$438/sqft |
Source: | ||
| 9/20/2024 | Listed for sale | $625,000+25.5%$438/sqft |
Source: | ||
![[object Object]](https://photos.zillowstatic.com/fp/2673e32ad1a9c2ea8e693d0e3772f031-p_i.jpg)
