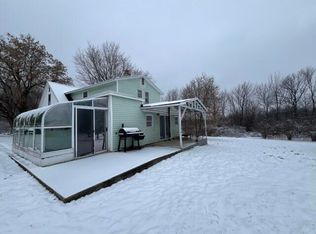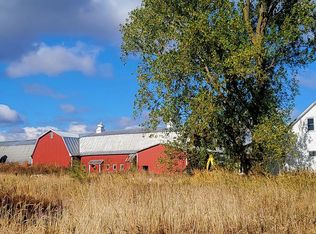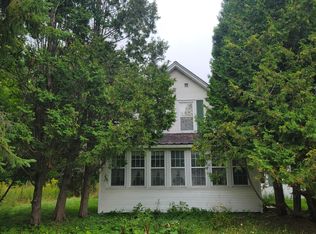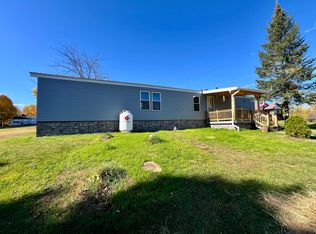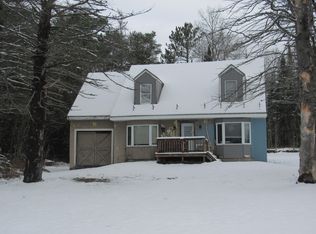New kitchen, heating, plumbing, appliances, and septic system!
Welcome to this remodelled 3-bedroom, 2-bathroom home sitting on 2.1 acres. If you're looking for a quiet place in the country with space to breathe, this might be the one.
You'll love the big, open kitchen with a vaulted ceiling. Potential for a first-floor bedroom with attached bathroom.
There is a separate building already set up as a kennel. Or you could use it for storage or a workshop, it's your space to make your own.
Out back, you'll find a lovely little brook that flows all year long. Come take a look!
For sale
$190,000
1740 Plank Rd, Ellenburg Depot, NY 12935
3beds
1,656sqft
Single Family Residence
Built in 1850
2.1 Acres Lot
$-- Zestimate®
$115/sqft
$-- HOA
What's special
New kitchen
- 176 days |
- 390 |
- 19 |
Zillow last checked: 8 hours ago
Listing updated: August 19, 2025 at 01:09pm
Listing by:
eXp Realty-Schenectady 888-276-0630,
Dawn Melin
Source: ACVMLS,MLS#: 205226
Tour with a local agent
Facts & features
Interior
Bedrooms & bathrooms
- Bedrooms: 3
- Bathrooms: 2
- Full bathrooms: 2
- Main level bathrooms: 2
Bedroom 1
- Features: Carpet
- Level: Second
- Area: 9052 Square Feet
- Dimensions: 124 x 73
Bedroom 2
- Features: Carpet
- Level: Second
- Area: 9176 Square Feet
- Dimensions: 124 x 74
Bedroom 3
- Features: Carpet
- Level: Second
- Area: 12441 Square Feet
- Dimensions: 143 x 87
Bathroom 1
- Description: Also Laundry Room
- Features: Laminate Counters
- Level: First
- Area: 1148 Square Feet
- Dimensions: 7 x 164
Bathroom 2
- Features: Laminate Counters
- Level: First
- Area: 497 Square Feet
- Dimensions: 7 x 71
Dining room
- Description: Could also convert to bedroom.
- Features: Laminate Counters
- Level: First
- Area: 15351 Square Feet
- Dimensions: 129 x 119
Kitchen
- Features: Laminate Counters
- Level: First
- Area: 183820 Square Feet
- Dimensions: 182 x 1,010
Living room
- Description: Room with stairs going up
- Features: Carpet
- Level: First
- Area: 32376 Square Feet
- Dimensions: 213 x 152
Heating
- See Remarks
Cooling
- None
Appliances
- Included: Electric Range, Free-Standing Refrigerator
- Laundry: In Bathroom
Features
- Built-in Features
- Flooring: Varies
- Basement: Crawl Space,Partial
- Has fireplace: No
Interior area
- Total structure area: 1,656
- Total interior livable area: 1,656 sqft
- Finished area above ground: 1,656
- Finished area below ground: 0
Property
Parking
- Total spaces: 6
- Parking features: Driveway, Gravel
- Uncovered spaces: 6
Features
- Levels: Bi-Level
- Stories: 2
- Patio & porch: Deck
- Exterior features: Kennel
- On waterfront: Yes
- Waterfront features: Stream
- Frontage type: See Remarks
Lot
- Size: 2.1 Acres
- Features: Level
- Topography: Level
Details
- Additional structures: Kennel/Dog Run
- Parcel number: 86.215
- Zoning: Residential
Construction
Type & style
- Home type: SingleFamily
- Architectural style: Old Style
- Property subtype: Single Family Residence
Materials
- Wood Siding
- Roof: Metal
Condition
- Year built: 1850
Utilities & green energy
- Electric: 100 Amp Service
- Sewer: Septic Tank
- Water: Well
- Utilities for property: Electricity Connected
Community & HOA
HOA
- Has HOA: No
Location
- Region: Ellenburg Depot
Financial & listing details
- Price per square foot: $115/sqft
- Tax assessed value: $88,000
- Annual tax amount: $1,786
- Date on market: 7/15/2025
- Listing agreement: Exclusive Right To Sell
- Listing terms: Cash,Conventional
- Lease term: Short Term Lease
- Electric utility on property: Yes
- Road surface type: Paved
Estimated market value
Not available
Estimated sales range
Not available
$2,002/mo
Price history
Price history
| Date | Event | Price |
|---|---|---|
| 8/19/2025 | Price change | $190,000-5%$115/sqft |
Source: | ||
| 7/15/2025 | Listed for sale | $200,000+589.7%$121/sqft |
Source: | ||
| 4/11/2024 | Sold | $29,000$18/sqft |
Source: | ||
| 1/24/2024 | Pending sale | $29,000$18/sqft |
Source: | ||
| 1/4/2024 | Listed for sale | $29,000-62.6%$18/sqft |
Source: | ||
Public tax history
Public tax history
| Year | Property taxes | Tax assessment |
|---|---|---|
| 2024 | -- | $88,000 +10% |
| 2023 | -- | $80,000 |
| 2022 | -- | $80,000 +30.9% |
Find assessor info on the county website
BuyAbility℠ payment
Estimated monthly payment
Boost your down payment with 6% savings match
Earn up to a 6% match & get a competitive APY with a *. Zillow has partnered with to help get you home faster.
Learn more*Terms apply. Match provided by Foyer. Account offered by Pacific West Bank, Member FDIC.Climate risks
Neighborhood: 12935
Nearby schools
GreatSchools rating
- 5/10Northern Adirondack Elementary SchoolGrades: PK-5Distance: 3 mi
- 3/10Northern Adirondack Middle High SchoolGrades: 6-12Distance: 2.9 mi
- Loading
- Loading
