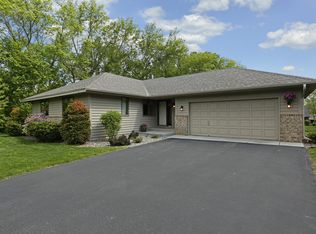Closed
$600,000
1740 Pheasant Cir, Excelsior, MN 55331
5beds
3,571sqft
Single Family Residence
Built in 1985
0.49 Acres Lot
$668,400 Zestimate®
$168/sqft
$4,239 Estimated rent
Home value
$668,400
$635,000 - $715,000
$4,239/mo
Zestimate® history
Loading...
Owner options
Explore your selling options
What's special
Come and check out this wonderful property with many exceptional features. It is located at the end of a cut-de-sac and provides a quiet and peaceful setting. The two-story design and multiple entertaining spaces on the main floor make it an ideal home for gatherings with family and friends. The sunroom offers a space to relax and enjoy the woodland and marsh views. The four bedrooms on the upper level provide ample space for family members or guests, with a large primary suite, primary bath and a private deck. Enjoy the tall ceilings in the lower level featuring a large game room, wet bar, exercise room, full bathroom and 5th bedroom. The recent updates include fresh paint, new carpet on two levels, some new light fixtures and new range, refrigerator and microwave all adding to the appeal of the home.
Zillow last checked: 8 hours ago
Listing updated: June 10, 2024 at 07:18pm
Listed by:
Traci J Peterson 612-386-8577,
Edina Realty, Inc.,
Brette M Hermann 612-221-7561
Bought with:
Michael B. Wasem Jr.
Edina Realty, Inc.
Source: NorthstarMLS as distributed by MLS GRID,MLS#: 6339376
Facts & features
Interior
Bedrooms & bathrooms
- Bedrooms: 5
- Bathrooms: 4
- Full bathrooms: 2
- 3/4 bathrooms: 1
- 1/2 bathrooms: 1
Bedroom 1
- Level: Upper
- Area: 246 Square Feet
- Dimensions: 20.5x12
Bedroom 2
- Level: Upper
- Area: 128 Square Feet
- Dimensions: 16x8
Bedroom 3
- Level: Upper
- Area: 154 Square Feet
- Dimensions: 14x11
Bedroom 4
- Level: Upper
- Area: 144 Square Feet
- Dimensions: 12x12
Bedroom 5
- Level: Lower
- Area: 121 Square Feet
- Dimensions: 11x11
Dining room
- Level: Main
- Area: 120.75 Square Feet
- Dimensions: 11.5x10.5
Family room
- Level: Main
- Area: 230 Square Feet
- Dimensions: 20x11.5
Family room
- Level: Lower
- Area: 313.5 Square Feet
- Dimensions: 28.5x11
Other
- Level: Main
- Area: 210 Square Feet
- Dimensions: 17.5x12
Informal dining room
- Level: Main
- Area: 88 Square Feet
- Dimensions: 11x8
Kitchen
- Level: Main
- Area: 169 Square Feet
- Dimensions: 13x13
Living room
- Level: Main
- Area: 162 Square Feet
- Dimensions: 13.5x12
Media room
- Level: Lower
- Area: 110 Square Feet
- Dimensions: 11x10
Heating
- Forced Air
Cooling
- Central Air
Appliances
- Included: Dishwasher, Disposal, Dryer, Exhaust Fan, Gas Water Heater, Microwave, Range, Refrigerator, Stainless Steel Appliance(s), Washer
Features
- Central Vacuum
- Basement: Daylight,Egress Window(s),Finished,Sump Pump
- Number of fireplaces: 2
- Fireplace features: Family Room, Gas
Interior area
- Total structure area: 3,571
- Total interior livable area: 3,571 sqft
- Finished area above ground: 2,571
- Finished area below ground: 1,000
Property
Parking
- Total spaces: 2
- Parking features: Attached, Asphalt, Garage Door Opener
- Attached garage spaces: 2
- Has uncovered spaces: Yes
Accessibility
- Accessibility features: None
Features
- Levels: Two
- Stories: 2
- Patio & porch: Front Porch, Patio
- Pool features: None
- Fencing: None
Lot
- Size: 0.49 Acres
- Dimensions: 51 x 180 x 21 x 142
- Features: Irregular Lot
Details
- Foundation area: 1306
- Parcel number: 256030270
- Zoning description: Residential-Single Family
Construction
Type & style
- Home type: SingleFamily
- Property subtype: Single Family Residence
Materials
- Brick/Stone, Cedar, Block
- Roof: Age 8 Years or Less,Asphalt
Condition
- Age of Property: 39
- New construction: No
- Year built: 1985
Utilities & green energy
- Electric: Circuit Breakers
- Gas: Electric
- Sewer: City Sewer/Connected
- Water: City Water/Connected
Community & neighborhood
Location
- Region: Excelsior
- Subdivision: Pheasant Hill
HOA & financial
HOA
- Has HOA: No
Other
Other facts
- Road surface type: Paved
Price history
| Date | Event | Price |
|---|---|---|
| 6/9/2023 | Sold | $600,000+0%$168/sqft |
Source: | ||
| 5/3/2023 | Pending sale | $599,900$168/sqft |
Source: | ||
| 4/20/2023 | Listed for sale | $599,900+65.7%$168/sqft |
Source: | ||
| 11/13/2009 | Sold | $362,000$101/sqft |
Source: | ||
Public tax history
| Year | Property taxes | Tax assessment |
|---|---|---|
| 2024 | $6,030 -0.9% | $578,900 +2% |
| 2023 | $6,084 +7.6% | $567,800 -1.2% |
| 2022 | $5,656 +0.2% | $574,600 +17.2% |
Find assessor info on the county website
Neighborhood: 55331
Nearby schools
GreatSchools rating
- 9/10Excelsior Elementary SchoolGrades: K-5Distance: 0.8 mi
- 8/10Minnetonka West Middle SchoolGrades: 6-8Distance: 0.8 mi
- 10/10Minnetonka Senior High SchoolGrades: 9-12Distance: 3 mi
Get a cash offer in 3 minutes
Find out how much your home could sell for in as little as 3 minutes with a no-obligation cash offer.
Estimated market value
$668,400
Get a cash offer in 3 minutes
Find out how much your home could sell for in as little as 3 minutes with a no-obligation cash offer.
Estimated market value
$668,400
