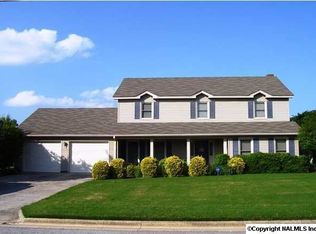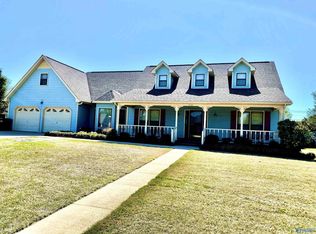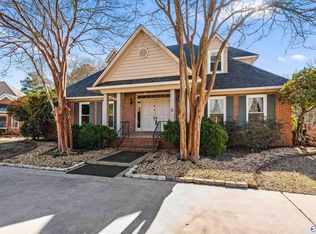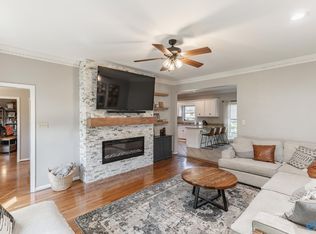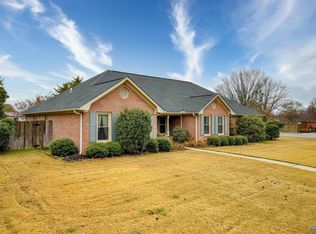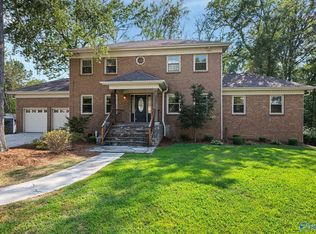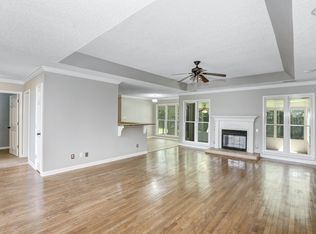Nestled in a picturesque neighborhood, this stunning four-bedroom home is the epitome of luxury and comfort. As you approach, you're greeted by a magnificent front door, exquisitely crafted and imported from Mexico, setting a warm and inviting tone. This home is adorned with crown molding throughout and marble flooring downstairs. The kitchen has granite countertops and is a chef's dream. Step outside to discover your private oasis-a sparkling swimming pool. Adjacent to the pool along a walkway is a gazebo with a brick oven and kitchen with outdoor plumbing for cooking and entertaining. This property has many great features. The landscaping is a must see.
For sale
Price cut: $10K (1/5)
$425,000
1740 Nottingham Dr SW, Decatur, AL 35603
4beds
2,998sqft
Est.:
Single Family Residence
Built in ----
0.53 Acres Lot
$-- Zestimate®
$142/sqft
$-- HOA
What's special
Sparkling swimming poolCrown moldingMarble flooringGranite countertops
- 296 days |
- 611 |
- 34 |
Zillow last checked: 8 hours ago
Listing updated: January 05, 2026 at 07:14am
Listed by:
Regina Campbell 256-759-3161,
Advantage Real Estate NA
Source: ValleyMLS,MLS#: 21886500
Tour with a local agent
Facts & features
Interior
Bedrooms & bathrooms
- Bedrooms: 4
- Bathrooms: 3
- Full bathrooms: 2
- 1/2 bathrooms: 1
Rooms
- Room types: Master Bedroom, Living Room, Bedroom 2, Bedroom 3, Kitchen, Family Room, Bedroom, Sun
Primary bedroom
- Features: 10’ + Ceiling, Crown Molding, Wood Floor
- Level: Second
- Area: 204
- Dimensions: 17 x 12
Bedroom
- Features: 10’ + Ceiling, Wood Floor
- Level: Second
- Area: 120
- Dimensions: 10 x 12
Bedroom 2
- Features: 10’ + Ceiling, Crown Molding, Wood Floor, Walk in Closet 2
- Level: Second
- Area: 156
- Dimensions: 13 x 12
Bedroom 3
- Features: 10’ + Ceiling, Crown Molding, Wood Floor
- Level: Second
- Area: 168
- Dimensions: 14 x 12
Family room
- Features: 12’ Ceiling, Crown Molding, Marble, Recessed Lighting
- Level: First
- Area: 324
- Dimensions: 18 x 18
Kitchen
- Features: Crown Molding, Eat-in Kitchen, Granite Counters, Marble, Pantry
- Level: First
- Area: 252
- Dimensions: 12 x 21
Living room
- Features: 10’ + Ceiling, Crown Molding, Fireplace, Marble, Recessed Lighting
- Level: First
- Area: 224
- Dimensions: 16 x 14
Heating
- Central 2+, Propane
Cooling
- Central 2
Features
- Has basement: No
- Number of fireplaces: 1
- Fireplace features: One
Interior area
- Total interior livable area: 2,998 sqft
Property
Parking
- Parking features: Garage-Attached, Garage Door Opener
Features
- Levels: Two
- Stories: 2
- Has private pool: Yes
Lot
- Size: 0.53 Acres
- Dimensions: 185 x 125 x 185 x 125
Details
- Parcel number: 020727000008000
Construction
Type & style
- Home type: SingleFamily
- Property subtype: Single Family Residence
Materials
- Foundation: Slab
Condition
- New construction: No
Utilities & green energy
- Sewer: Public Sewer
Community & HOA
Community
- Subdivision: Sherwood Oaks
HOA
- Has HOA: No
Location
- Region: Decatur
Financial & listing details
- Price per square foot: $142/sqft
- Date on market: 4/17/2025
Estimated market value
Not available
Estimated sales range
Not available
Not available
Price history
Price history
| Date | Event | Price |
|---|---|---|
| 1/5/2026 | Price change | $425,000-2.3%$142/sqft |
Source: | ||
| 9/24/2025 | Price change | $435,000-2.2%$145/sqft |
Source: | ||
| 4/17/2025 | Listed for sale | $445,000+151.4%$148/sqft |
Source: | ||
| 10/1/2013 | Sold | $177,000$59/sqft |
Source: | ||
Public tax history
Public tax history
Tax history is unavailable.BuyAbility℠ payment
Est. payment
$2,334/mo
Principal & interest
$2065
Home insurance
$149
Property taxes
$120
Climate risks
Neighborhood: 35603
Nearby schools
GreatSchools rating
- 4/10Julian Harris Elementary SchoolGrades: PK-5Distance: 0.7 mi
- 6/10Cedar Ridge Middle SchoolGrades: 6-8Distance: 2.1 mi
- 7/10Austin High SchoolGrades: 10-12Distance: 1.3 mi
Schools provided by the listing agent
- Elementary: Julian Harris Elementary
- Middle: Austin Middle
- High: Austin
Source: ValleyMLS. This data may not be complete. We recommend contacting the local school district to confirm school assignments for this home.
Open to renting?
Browse rentals near this home.- Loading
- Loading
