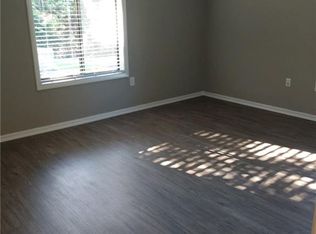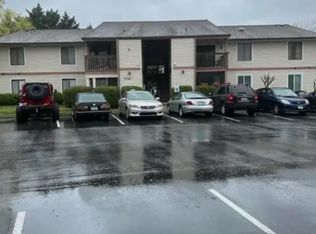Sold for $135,000 on 03/21/25
$135,000
1740 N Hamilton St APT F, High Point, NC 27262
2beds
944sqft
Stick/Site Built, Residential, Condominium
Built in 1974
-- sqft lot
$136,100 Zestimate®
$--/sqft
$1,258 Estimated rent
Home value
$136,100
$125,000 - $148,000
$1,258/mo
Zestimate® history
Loading...
Owner options
Explore your selling options
What's special
Upper level condo near High Point University. Charming 2 bedroom, 2 bath condo with updated vanities and laminate flooring throughout. Kitchen with stainless appliances - one year old refrigerator conveys. Cozy nook in kitchen for breakfast table or additional pantry furniture pieces. Open living/dining concept with shared views of sunroom overlooking tree line. Laundry room with easy access off sunroom - washer and dryer convey. Primary bedroom with it's own private bath and modern style vanity. Primary bath tub and wall tile sparkles as it was just professionally reglazed. 2nd bedroom has easy access to hall bath. Sunroom and laundry not counted in overall heated sqft. Enjoy the community pool on those hot days. Hot water heater less than one year old. So convenient to shopping, dining, and great location for commuters needing easy access to Greensboro, High Point, Winston-Salem and major Interestates.
Zillow last checked: 8 hours ago
Listing updated: March 21, 2025 at 12:24pm
Listed by:
Donna Puckett 336-601-8182,
NextHome Triad Realty
Bought with:
Lee Kemp, 275488
Howard Hanna Allen Tate High Point
Source: Triad MLS,MLS#: 1168066 Originating MLS: Greensboro
Originating MLS: Greensboro
Facts & features
Interior
Bedrooms & bathrooms
- Bedrooms: 2
- Bathrooms: 2
- Full bathrooms: 2
- Main level bathrooms: 2
Primary bedroom
- Level: Main
- Dimensions: 13.92 x 11.25
Bedroom 2
- Level: Main
- Dimensions: 11.33 x 11.33
Dining room
- Level: Main
- Dimensions: 9.42 x 8.25
Kitchen
- Level: Main
- Dimensions: 17.83 x 7.92
Laundry
- Level: Main
- Dimensions: 9.25 x 5.08
Living room
- Level: Main
- Dimensions: 16.58 x 13
Sunroom
- Level: Main
- Dimensions: 7.42 x 7.33
Heating
- Heat Pump, Electric
Cooling
- Central Air
Appliances
- Included: Microwave, Dishwasher, Range, Electric Water Heater
- Laundry: Dryer Connection, Main Level, Washer Hookup
Features
- Ceiling Fan(s), Dead Bolt(s)
- Flooring: Laminate
- Has basement: No
- Attic: Access Only
- Has fireplace: No
Interior area
- Total structure area: 944
- Total interior livable area: 944 sqft
- Finished area above ground: 944
Property
Parking
- Parking features: Lighted, Paved
Features
- Levels: One
- Stories: 1
- Entry location: Upper
- Pool features: Community
Lot
- Features: Near Public Transit, Level, Flat
Details
- Parcel number: 0197849
- Zoning: RM12
- Special conditions: Owner Sale
Construction
Type & style
- Home type: Condo
- Property subtype: Stick/Site Built, Residential, Condominium
Materials
- Wood Siding
- Foundation: Slab
Condition
- Year built: 1974
Utilities & green energy
- Sewer: Public Sewer
- Water: Public
Community & neighborhood
Location
- Region: High Point
- Subdivision: Eastchester Village
HOA & financial
HOA
- Has HOA: Yes
- HOA fee: $262 monthly
Other
Other facts
- Listing agreement: Exclusive Right To Sell
- Listing terms: Cash,Conventional
Price history
| Date | Event | Price |
|---|---|---|
| 3/21/2025 | Sold | $135,000-2.8% |
Source: | ||
| 2/13/2025 | Pending sale | $138,900 |
Source: | ||
| 1/23/2025 | Listed for sale | $138,900+5.2% |
Source: | ||
| 1/2/2024 | Sold | $132,000-1.5% |
Source: | ||
| 12/6/2023 | Pending sale | $134,000 |
Source: | ||
Public tax history
| Year | Property taxes | Tax assessment |
|---|---|---|
| 2025 | $962 | $69,800 |
| 2024 | $962 +2.2% | $69,800 |
| 2023 | $941 | $69,800 |
Find assessor info on the county website
Neighborhood: 27262
Nearby schools
GreatSchools rating
- 5/10Johnson Street ElementaryGrades: K-8Distance: 0.4 mi
- 5/10High Point Central High SchoolGrades: 9-12Distance: 1.8 mi
- 4/10Laurin Welborn MiddleGrades: 6-8Distance: 1.4 mi
Schools provided by the listing agent
- Elementary: Johnson St.
- Middle: Welborn
- High: Andrews
Source: Triad MLS. This data may not be complete. We recommend contacting the local school district to confirm school assignments for this home.
Get a cash offer in 3 minutes
Find out how much your home could sell for in as little as 3 minutes with a no-obligation cash offer.
Estimated market value
$136,100
Get a cash offer in 3 minutes
Find out how much your home could sell for in as little as 3 minutes with a no-obligation cash offer.
Estimated market value
$136,100

