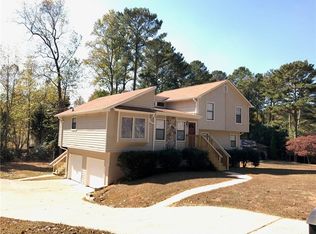Closed
$425,000
1740 N Hadaway Rd NW, Kennesaw, GA 30152
4beds
2,685sqft
Single Family Residence
Built in 1987
0.64 Acres Lot
$423,100 Zestimate®
$158/sqft
$2,669 Estimated rent
Home value
$423,100
$393,000 - $457,000
$2,669/mo
Zestimate® history
Loading...
Owner options
Explore your selling options
What's special
Prepare to be impressed from the moment you arrive. The beautifully updated exterior sets the tone, but the real transformation begins inside. This spacious 4-bedroom, 3-bath home features hardwood floors throughout, a chef-inspired kitchen with double ovens, a five-burner gas cooktop, oversized island, sleek grey cabinetry, wine cooler, and built-in wine rack. Enjoy a cozy living space with a whitewashed, floor-to-ceiling fireplace, smooth ceilings, and stylish shiplap accents. The private, oversized screened porch overlooks a half-acre yard-perfect for relaxing or entertaining. Located in a fantastic school district, with no HOA and just minutes from everything. This is the one you've been waiting for!
Zillow last checked: 8 hours ago
Listing updated: November 03, 2025 at 09:24am
Listed by:
Leah Williamson 678-654-5672,
LOCAL Realty
Bought with:
Non Mls Salesperson, 381990
Non-Mls Company
Source: GAMLS,MLS#: 10576701
Facts & features
Interior
Bedrooms & bathrooms
- Bedrooms: 4
- Bathrooms: 3
- Full bathrooms: 3
Kitchen
- Features: Breakfast Bar, Kitchen Island, Pantry, Solid Surface Counters, Walk-in Pantry
Heating
- Central
Cooling
- Central Air
Appliances
- Included: Dishwasher, Refrigerator, Microwave, Cooktop
- Laundry: Other
Features
- Double Vanity, Beamed Ceilings, Split Foyer, Roommate Plan
- Flooring: Hardwood
- Basement: Finished,Partial
- Number of fireplaces: 1
Interior area
- Total structure area: 2,685
- Total interior livable area: 2,685 sqft
- Finished area above ground: 2,685
- Finished area below ground: 0
Property
Parking
- Total spaces: 2
- Parking features: Garage Door Opener, Attached, Garage, Side/Rear Entrance
- Has attached garage: Yes
Features
- Levels: Multi/Split
Lot
- Size: 0.64 Acres
- Features: Level, Open Lot
Details
- Parcel number: 20022200920
Construction
Type & style
- Home type: SingleFamily
- Architectural style: Traditional
- Property subtype: Single Family Residence
Materials
- Wood Siding
- Roof: Composition
Condition
- Resale
- New construction: No
- Year built: 1987
Utilities & green energy
- Sewer: Septic Tank
- Water: Public
- Utilities for property: High Speed Internet, Electricity Available, Cable Available, Natural Gas Available, Phone Available, Water Available, Underground Utilities
Community & neighborhood
Community
- Community features: None
Location
- Region: Kennesaw
- Subdivision: None
Other
Other facts
- Listing agreement: Exclusive Right To Sell
Price history
| Date | Event | Price |
|---|---|---|
| 10/27/2025 | Sold | $425,000$158/sqft |
Source: | ||
| 10/19/2025 | Pending sale | $425,000$158/sqft |
Source: | ||
| 8/25/2025 | Listed for sale | $425,000+56.8%$158/sqft |
Source: | ||
| 12/28/2018 | Sold | $271,000+0.7%$101/sqft |
Source: | ||
| 12/7/2018 | Pending sale | $269,000$100/sqft |
Source: Signature Partners #6107595 Report a problem | ||
Public tax history
| Year | Property taxes | Tax assessment |
|---|---|---|
| 2024 | $3,644 +17.5% | $138,132 |
| 2023 | $3,101 -15.5% | $138,132 |
| 2022 | $3,670 +12.4% | $138,132 +15.5% |
Find assessor info on the county website
Neighborhood: 30152
Nearby schools
GreatSchools rating
- 6/10Frey Elementary SchoolGrades: PK-5Distance: 2.5 mi
- 7/10Durham Middle SchoolGrades: 6-8Distance: 2.5 mi
- 9/10Harrison High SchoolGrades: 9-12Distance: 1.9 mi
Schools provided by the listing agent
- Elementary: Frey
- Middle: Durham
- High: Harrison
Source: GAMLS. This data may not be complete. We recommend contacting the local school district to confirm school assignments for this home.
Get a cash offer in 3 minutes
Find out how much your home could sell for in as little as 3 minutes with a no-obligation cash offer.
Estimated market value$423,100
Get a cash offer in 3 minutes
Find out how much your home could sell for in as little as 3 minutes with a no-obligation cash offer.
Estimated market value
$423,100
