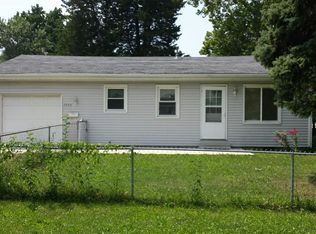Sold for $76,500 on 07/28/25
$76,500
1740 N Dennis Ave, Decatur, IL 62526
2beds
1,926sqft
Single Family Residence
Built in 1960
7,840.8 Square Feet Lot
$81,000 Zestimate®
$40/sqft
$997 Estimated rent
Home value
$81,000
$69,000 - $96,000
$997/mo
Zestimate® history
Loading...
Owner options
Explore your selling options
What's special
This quaint and comfortable ranch boasts two bedrooms, 1 bath with a completely fenced in yard. The covered front porch welcomes you to the living room with a fireplace making the space even cozier and perfect for hosting. There is a dining area that is lit up from the bright bay window. There is a full unfinished basement with a utility space and a 2.5 car attached garage. Plenty of opportunities to make this space your own. MOTIVATED SELLER...
Zillow last checked: 8 hours ago
Listing updated: July 28, 2025 at 01:25pm
Listed by:
Jim Cleveland 217-428-9500,
RE/MAX Executives Plus
Bought with:
Junette Randol, 475195457
Glenda Williamson Realty
Source: CIBR,MLS#: 6250943 Originating MLS: Central Illinois Board Of REALTORS
Originating MLS: Central Illinois Board Of REALTORS
Facts & features
Interior
Bedrooms & bathrooms
- Bedrooms: 2
- Bathrooms: 1
- Full bathrooms: 1
Primary bedroom
- Description: Flooring: Hardwood
- Level: Main
- Dimensions: 9.7 x 11.3
Bedroom
- Description: Flooring: Hardwood
- Level: Main
- Dimensions: 11.3 x 9.6
Dining room
- Description: Flooring: Vinyl
- Level: Main
- Dimensions: 8.1 x 12.4
Other
- Features: Tub Shower
- Level: Main
- Dimensions: 7.1 x 4.11
Kitchen
- Description: Flooring: Vinyl
- Level: Main
- Dimensions: 13.3 x 9.11
Living room
- Description: Flooring: Hardwood
- Level: Main
- Dimensions: 19.3 x 11.7
Other
- Description: Flooring: Vinyl
- Level: Main
- Dimensions: 14 x 3.1
Utility room
- Description: Flooring: Concrete
- Level: Basement
- Dimensions: 8.3 x 11.1
Heating
- Forced Air, Gas
Cooling
- Central Air
Appliances
- Included: Gas Water Heater, Oven, Range, Refrigerator, Range Hood, Washer
Features
- Fireplace, Main Level Primary
- Basement: Unfinished,Full
- Number of fireplaces: 1
- Fireplace features: Family/Living/Great Room
Interior area
- Total structure area: 1,926
- Total interior livable area: 1,926 sqft
- Finished area above ground: 963
- Finished area below ground: 963
Property
Parking
- Total spaces: 2
- Parking features: Attached, Garage
- Attached garage spaces: 2
Features
- Levels: One
- Stories: 1
- Patio & porch: Front Porch
- Exterior features: Fence, Shed
- Fencing: Yard Fenced
Lot
- Size: 7,840 sqft
Details
- Additional structures: Shed(s)
- Parcel number: 041209132001
- Zoning: RES
- Special conditions: None
Construction
Type & style
- Home type: SingleFamily
- Architectural style: Ranch
- Property subtype: Single Family Residence
Materials
- Vinyl Siding
- Foundation: Basement
- Roof: Asphalt,Shingle
Condition
- Year built: 1960
Utilities & green energy
- Sewer: Public Sewer
- Water: Public
Community & neighborhood
Location
- Region: Decatur
- Subdivision: Oak Grove 2nd Add
Other
Other facts
- Road surface type: Asphalt
Price history
| Date | Event | Price |
|---|---|---|
| 7/28/2025 | Sold | $76,500-4.3%$40/sqft |
Source: | ||
| 6/26/2025 | Pending sale | $79,897$41/sqft |
Source: | ||
| 6/23/2025 | Price change | $79,897-5.9%$41/sqft |
Source: | ||
| 6/3/2025 | Price change | $84,897-5.6%$44/sqft |
Source: | ||
| 5/12/2025 | Listed for sale | $89,897$47/sqft |
Source: | ||
Public tax history
| Year | Property taxes | Tax assessment |
|---|---|---|
| 2024 | $636 +115.5% | $17,567 +3.7% |
| 2023 | $295 -2.7% | $16,945 +8.1% |
| 2022 | $303 -0.6% | $15,680 +7.1% |
Find assessor info on the county website
Neighborhood: 62526
Nearby schools
GreatSchools rating
- 1/10Benjamin Franklin Elementary SchoolGrades: K-6Distance: 0.6 mi
- 1/10Stephen Decatur Middle SchoolGrades: 7-8Distance: 2.8 mi
- 2/10Macarthur High SchoolGrades: 9-12Distance: 0.5 mi
Schools provided by the listing agent
- District: Decatur Dist 61
Source: CIBR. This data may not be complete. We recommend contacting the local school district to confirm school assignments for this home.

Get pre-qualified for a loan
At Zillow Home Loans, we can pre-qualify you in as little as 5 minutes with no impact to your credit score.An equal housing lender. NMLS #10287.
