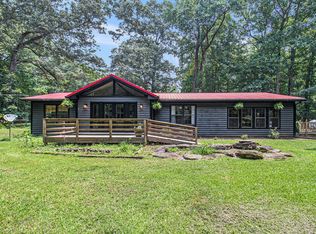This custom-built, one-owner family home on 7+ acres is a rare find! You will begin to feel at home as you make your way down the tree-lined driveway. When you round the curve, you will catch your first glimpse of a beautiful log home constructed with premium tongue and groove cypress logs. This home has been meticulously maintained and has a new roof and 3-year-old heating and air conditioning system. The separate 24x32 building, complete with a metal roof, electricity, and water, is perfect for a craftsman's workshop, she shed, man cave and more. You will not believe your eyes when thousands of blooms begin to emerge all over your property. You will enjoy camelias, daffodils, azaleas, rhododendrons, hosta as well other shade perennials and native plants. Precision care and thoughtfulness was lovingly invested into making this choice property a nature lover's dream! Go ahead and imagine yourself enjoying all this beauty from your expansive front porch or side patio. The property is conveniently located just moments away from your favorite shopping and restaurants and is only 5 minutes from the International Horse Park and less than 10 minutes from I-20! This property is USDA eligible meaning you could qualify for NO MONEY DOWN financing. Call today for an appointment and make this lovely and comfortable home your own private haven.
This property is off market, which means it's not currently listed for sale or rent on Zillow. This may be different from what's available on other websites or public sources.

